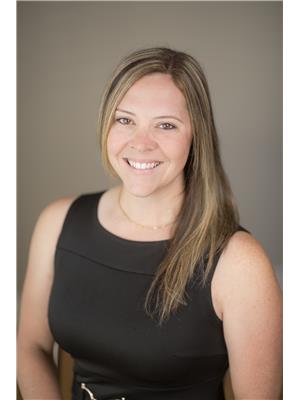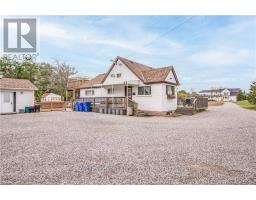6622 MARY DRIVE, Niagara Falls (219 - Forestview), Ontario, CA
Address: 6622 MARY DRIVE, Niagara Falls (219 - Forestview), Ontario
Summary Report Property
- MKT IDX9413472
- Building TypeHouse
- Property TypeSingle Family
- StatusBuy
- Added6 days ago
- Bedrooms4
- Bathrooms4
- Area0 sq. ft.
- DirectionNo Data
- Added On05 Dec 2024
Property Overview
Nestled in a family-friendly neighborhood, this meticulously maintained 4-bedroom, 2-story home offers a perfect blend of comfort and style. Built in 2010, it features a contemporary design with classic touches, creating an inviting atmosphere for both family and guests. The open-concept living and dining areas are thoughtfully designed for relaxation and entertaining, while the modern custom kitchen impresses with its beautiful quartz countertops, updated appliances, ample counter space, and abundant storage. Upstairs, you'll find four spacious bedrooms, a 4-piece bathroom, and a conveniently located second-floor laundry room. The primary suite is a true retreat, featuring a walk-in closet and a luxurious 4-piece ensuite bathroom. The unspoiled basement offers a 3-piece spa-like bathroom with in-floor heating, ample storage space, and a blank canvas for you to personalize. Outside, the fully fenced backyard is beautifully maintained and perfect for entertaining, outdoor activities, gardening, or simply enjoying the fresh air. The attached double-car garage provides added convenience and storage. Located in a sought-after area, this home is close to schools, parks, shopping centers (including Costco), and offers easy access to major highways and public transportation. Don’t miss the opportunity to make this exceptional property your own! (id:51532)
Tags
| Property Summary |
|---|
| Building |
|---|
| Land |
|---|
| Level | Rooms | Dimensions |
|---|---|---|
| Second level | Bathroom | 2.84 m x 1.63 m |
| Primary Bedroom | 4.67 m x 3.51 m | |
| Bathroom | 3.43 m x 3.15 m | |
| Bedroom | 3.45 m x 3.15 m | |
| Bedroom | 3.43 m x 2.77 m | |
| Bedroom | 2.87 m x 2.82 m | |
| Basement | Recreational, Games room | 6.91 m x 6.78 m |
| Bathroom | 3.28 m x 1.63 m | |
| Other | 2.87 m x 2.26 m | |
| Utility room | 2.16 m x 1.5 m | |
| Main level | Living room | 4.01 m x 3.38 m |
| Kitchen | 6.07 m x 3.43 m | |
| Dining room | 3.38 m x 2.49 m | |
| Bathroom | 1.83 m x 1.63 m |
| Features | |||||
|---|---|---|---|---|---|
| Sump Pump | Attached Garage | Dishwasher | |||
| Dryer | Freezer | Garage door opener | |||
| Refrigerator | Stove | Washer | |||
| Window Coverings | Central air conditioning | Air exchanger | |||




























































