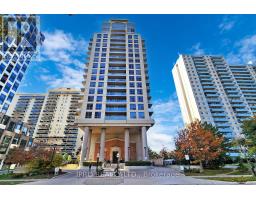2327 VALENTINA Crescent 206 - Stamford, Niagara Falls, Ontario, CA
Address: 2327 VALENTINA Crescent, Niagara Falls, Ontario
Summary Report Property
- MKT ID40620397
- Building TypeHouse
- Property TypeSingle Family
- StatusBuy
- Added18 weeks ago
- Bedrooms5
- Bathrooms3
- Area3300 sq. ft.
- DirectionNo Data
- Added On15 Jul 2024
Property Overview
Luxury Detached Home With Tons Of Upgrades! Stucco & Stone Exteriors, Windermere Stone Driveway, 10ft Main Floor Ceilings, 9ft Ceilings On 2nd Floors, 8ft Interior Doors! Open And Spacious Floor Plan Approx 2600 Sqft + Approx 700 Sqft Of Finished Basement With Bedroom/Office and 3 Pc Bath Rough-in. The Living Room Is Perfect For Gatherings With A Lovely Upgraded Full Height Tile Fireplace And Leads Out To A Covered Concrete Deck, Offering A Seamless Indoor-Outdoor Experience. Step Into A Breathtaking Kitchen That's A Dream Come True For Anyone Who Loves To Entertain! High-end Kitchen Appliances Including A Wine Fridge, Custom Cabinetry and An Oversized Beautiful Island To Gather Around, With Quartz Countertops And Backsplash. The Primary Bedroom Offers A Gorgeous Ensuite With A Luxurious Soaker Tub And A Roomy Walk-in Closet. Upgraded Hardwood Floors, Upgraded Glass And Tiled Showers, Oak Staircases, Upgraded Iron Spindles. Pot Lights, 40 Amp Outlet For Ev Charging In Garage. (id:51532)
Tags
| Property Summary |
|---|
| Building |
|---|
| Land |
|---|
| Level | Rooms | Dimensions |
|---|---|---|
| Second level | 5pc Bathroom | Measurements not available |
| 4pc Bathroom | Measurements not available | |
| Laundry room | 7'0'' x 7'6'' | |
| Bedroom | 11'3'' x 11'6'' | |
| Bedroom | 16'0'' x 13'7'' | |
| Bedroom | 13'7'' x 14'0'' | |
| Primary Bedroom | 18'1'' x 15'6'' | |
| Basement | Bedroom | 11'4'' x 9'6'' |
| Recreation room | 21'5'' x 29'4'' | |
| Main level | 2pc Bathroom | Measurements not available |
| Breakfast | 12'2'' x 7'5'' | |
| Kitchen | 12'2'' x 13'6'' | |
| Dining room | 13'4'' x 11'1'' | |
| Living room | 17'0'' x 14'6'' | |
| Foyer | Measurements not available |
| Features | |||||
|---|---|---|---|---|---|
| Attached Garage | Dishwasher | Dryer | |||
| Refrigerator | Stove | Washer | |||
| Central air conditioning | |||||

















































