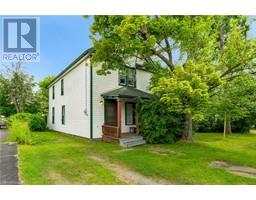3516 MAIN Street Unit# 12 223 - Chippawa, Niagara Falls, Ontario, CA
Address: 3516 MAIN Street Unit# 12, Niagara Falls, Ontario
Summary Report Property
- MKT ID40596529
- Building TypeApartment
- Property TypeSingle Family
- StatusBuy
- Added19 weeks ago
- Bedrooms3
- Bathrooms3
- Area1585 sq. ft.
- DirectionNo Data
- Added On10 Jul 2024
Property Overview
Welcome to unit 12 at 3516 Main Street in the charming community of Chippawa. This sprawling 2 bedroom plus den bungalow condo has everything to offer including being an end unit! You are immediately welcomed by the outstanding condition and curb appeal of the condominium including the beautiful yard space, landscaping and privacy. The main floor provides 1500+ square feet with all rooms being generous in size. Open concept living/dining rooms and kitchen with sliding door to new rear patio. Large, bright windows (2023) with California Shutters. Cozy den for work at home space or a quiet nook to listen to music. Generous primary bedroom with his/hers double wardrobes and private 4 piece ensuite with jetted tub. The basement features a large open family room, a 2 piece bathroom, spacious storage/utility room and cantina. This unit is very clean and is move-in condition. Stroll to the Niagara Parkway, just upstream from Niagara Falls or into the charming town to find dining and shops. Book your showing today! (id:51532)
Tags
| Property Summary |
|---|
| Building |
|---|
| Land |
|---|
| Level | Rooms | Dimensions |
|---|---|---|
| Lower level | Cold room | Measurements not available |
| Utility room | Measurements not available | |
| Family room | 33'4'' x 25'10'' | |
| 2pc Bathroom | Measurements not available | |
| Main level | Full bathroom | Measurements not available |
| 4pc Bathroom | Measurements not available | |
| Bedroom | 11'1'' x 10'5'' | |
| Primary Bedroom | 16'5'' x 11'9'' | |
| Den | 11'11'' x 11'9'' | |
| Kitchen | 11'11'' x 9'10'' | |
| Dining room | 15'4'' x 10'10'' | |
| Living room | 18'5'' x 13'7'' |
| Features | |||||
|---|---|---|---|---|---|
| Southern exposure | Corner Site | Paved driveway | |||
| Attached Garage | Dishwasher | Dryer | |||
| Freezer | Refrigerator | Stove | |||
| Washer | Microwave Built-in | Window Coverings | |||
| Garage door opener | Central air conditioning | ||||































































