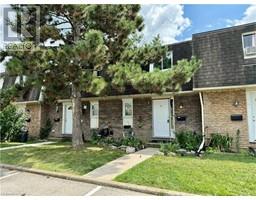4110 GLENAYR Avenue 216 - Dorchester, Niagara Falls, Ontario, CA
Address: 4110 GLENAYR Avenue, Niagara Falls, Ontario
Summary Report Property
- MKT ID40613696
- Building TypeHouse
- Property TypeSingle Family
- StatusBuy
- Added18 weeks ago
- Bedrooms3
- Bathrooms1
- Area1902 sq. ft.
- DirectionNo Data
- Added On13 Jul 2024
Property Overview
Located in beautiful Niagara Falls, come discover this charming backsplit situated in a prime location, sitting on a 54 x 113 ft lot. Large living area with original hardwood floors, California shutters throughout and plenty of natural light, ideal for relaxing and entertaining. Nice size kitchen with dining area. Three large bedrooms on the upper level with a newly renovated 3-pc bathroom plus a rec room and den/office with a 2-pc bathroom on the lower level. The walk out/separate entrance brings you to a beautiful backyard space, perfect for those backyard summer nights or turn the lower level into the perfect in-law/income suite for a fantastic investment. Additional storage space in the basement level with laundry. New furnace/AC (2021), HWT (2022), Roof (2010) with 30 yr shingles. This home has so much to offer being close to shopping malls, QEW, Costco, movie theatres, YMCA, restaurants, grocers and the Fallsview District of Niagara Falls! (id:51532)
Tags
| Property Summary |
|---|
| Building |
|---|
| Land |
|---|
| Level | Rooms | Dimensions |
|---|---|---|
| Second level | 3pc Bathroom | Measurements not available |
| Bedroom | 9'8'' x 8'9'' | |
| Bedroom | 10'3'' x 10'8'' | |
| Bedroom | 13'6'' x 10'3'' | |
| Basement | Storage | 20'3'' x 21'4'' |
| Lower level | Other | Measurements not available |
| Great room | 15'1'' x 13'1'' | |
| Recreation room | 13'0'' x 19'2'' | |
| Main level | Kitchen | 10'6'' x 9'2'' |
| Dining room | 9'11'' x 10'1'' | |
| Living room | 16'8'' x 11'9'' |
| Features | |||||
|---|---|---|---|---|---|
| Paved driveway | Automatic Garage Door Opener | Attached Garage | |||
| Dishwasher | Dryer | Refrigerator | |||
| Washer | Garage door opener | Central air conditioning | |||


























































