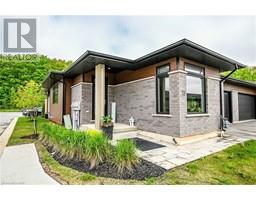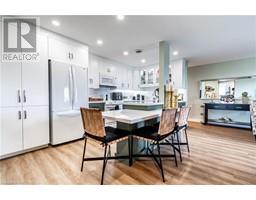5070 DRUMMOND Road Unit# 28 211 - Cherrywood, Niagara Falls, Ontario, CA
Address: 5070 DRUMMOND Road Unit# 28, Niagara Falls, Ontario
3 Beds3 Baths1960 sqftStatus: Buy Views : 268
Price
$594,900
Summary Report Property
- MKT ID40604788
- Building TypeRow / Townhouse
- Property TypeSingle Family
- StatusBuy
- Added22 weeks ago
- Bedrooms3
- Bathrooms3
- Area1960 sq. ft.
- DirectionNo Data
- Added On16 Jun 2024
Property Overview
*Brand new windows 2024-4-30! Welcome to Pine Meadows! Pine Meadows, with just 34 units, is a cozy and intimate complex. Plenty of visitor parking. 25 year old updated 2 storey townhome. 3 bedrooms. 3 bathrooms! (one on each level). Basement is finished. New flooring on the staircase and the 2nd level. Centrally located near all the great amenities Niagara Falls has to offer like the Falls district, Big box stores like Costco, etc. (id:51532)
Tags
| Property Summary |
|---|
Property Type
Single Family
Building Type
Row / Townhouse
Storeys
2
Square Footage
1960 sqft
Subdivision Name
211 - Cherrywood
Title
Condominium
Built in
1997
Parking Type
Attached Garage
| Building |
|---|
Bedrooms
Above Grade
3
Bathrooms
Total
3
Partial
2
Interior Features
Appliances Included
Central Vacuum, Dishwasher, Dryer, Refrigerator, Stove
Basement Type
Full (Finished)
Building Features
Features
Balcony
Foundation Type
Poured Concrete
Style
Attached
Architecture Style
2 Level
Square Footage
1960 sqft
Heating & Cooling
Cooling
Central air conditioning
Heating Type
Forced air
Utilities
Utility Sewer
Municipal sewage system
Water
Municipal water
Exterior Features
Exterior Finish
Vinyl siding
Maintenance or Condo Information
Maintenance Fees
$405 Monthly
Maintenance Fees Include
Insurance, Landscaping, Property Management, Water
Parking
Parking Type
Attached Garage
Total Parking Spaces
2
| Land |
|---|
Other Property Information
Zoning Description
R4
| Level | Rooms | Dimensions |
|---|---|---|
| Second level | 4pc Bathroom | Measurements not available |
| Laundry room | 7'0'' x 5'6'' | |
| Bedroom | 11'8'' x 8'8'' | |
| Bedroom | 15'6'' x 10'0'' | |
| Primary Bedroom | 13'11'' x 13'0'' | |
| Basement | 2pc Bathroom | Measurements not available |
| Cold room | 7'11'' x 6'10'' | |
| Recreation room | 22'11'' x 15'2'' | |
| Main level | 2pc Bathroom | Measurements not available |
| Dining room | 14'9'' x 9'9'' | |
| Kitchen | 16'0'' x 7'6'' | |
| Living room | 13'11'' x 10'10'' |
| Features | |||||
|---|---|---|---|---|---|
| Balcony | Attached Garage | Central Vacuum | |||
| Dishwasher | Dryer | Refrigerator | |||
| Stove | Central air conditioning | ||||







































































