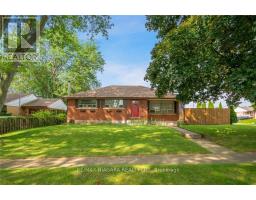53 - 4552 PORTAGE ROAD, Niagara Falls, Ontario, CA
Address: 53 - 4552 PORTAGE ROAD, Niagara Falls, Ontario
Summary Report Property
- MKT IDX8366066
- Building TypeRow / Townhouse
- Property TypeSingle Family
- StatusBuy
- Added14 weeks ago
- Bedrooms4
- Bathrooms3
- Area0 sq. ft.
- DirectionNo Data
- Added On13 Aug 2024
Property Overview
Behold this beautiful property! A one-year-old end-unit townhouse awaits your personal touch. Revel in 4 exquisite bedrooms, 2.5 bathrooms, and a contemporary, open-concept kitchen featuring quartz countertops, a spacious island, and a charming eat-in dining area. The living and dining area is bathed in natural light from the expansive windows, creating a radiant and welcoming ambiance. The expansive master bedroom boasts a walk-in closet and an ensuite bathroom, while the remaining three bedrooms share a luxurious four-piece bathroom. This property also boasts a double car garage, stone front, and opulent vinyl flooring. Nestled in a serene neighborhood, mere steps from trails, with effortless access to the highway, and in close proximity to major amenities. Embrace this house and make it your home! (id:51532)
Tags
| Property Summary |
|---|
| Building |
|---|
| Land |
|---|
| Level | Rooms | Dimensions |
|---|---|---|
| Second level | Primary Bedroom | 4.42 m x 3.86 m |
| Bathroom | Measurements not available | |
| Bedroom | 4.24 m x 2.72 m | |
| Bedroom 2 | 3.02 m x 2.95 m | |
| Bedroom 3 | 3.1 m x 2.92 m | |
| Bathroom | Measurements not available | |
| Main level | Living room | 4.83 m x 3.38 m |
| Kitchen | 5.87 m x 2.95 m | |
| Bathroom | Measurements not available |
| Features | |||||
|---|---|---|---|---|---|
| Sump Pump | Attached Garage | Dishwasher | |||
| Dryer | Refrigerator | Stove | |||
| Washer | Central air conditioning | ||||


















































