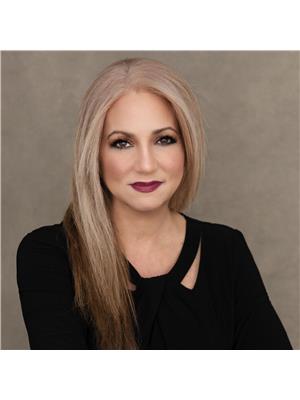5490 PRINCE EDWARD Avenue Unit# 4 215 - Hospital, Niagara Falls, Ontario, CA
Address: 5490 PRINCE EDWARD Avenue Unit# 4, Niagara Falls, Ontario
Summary Report Property
- MKT ID40574912
- Building TypeRow / Townhouse
- Property TypeSingle Family
- StatusBuy
- Added18 weeks ago
- Bedrooms2
- Bathrooms2
- Area2377 sq. ft.
- DirectionNo Data
- Added On16 Jul 2024
Property Overview
Beautiful 2 bedroom, 2 bathroom bungalow model unit with desirable features in a prime location in Niagara Falls is hard to come by. Great access to highways, parks, shopping, dining, restaurants and wineries. The kitchen alone is a dream for anyone who loves to cook or entertain, with an oversized, side-by-side SS full refrigerator/freezer, granite countertops, gas stove and a centre island. The Living Room has wall-to-wall sliding doors that leads to the spacious deck with a park view which adds a lovely touch of serenity. The primary bedroom includes a walk-in closet and a 3pc ensuite. The second bedroom has a large window overlooking the beautiful gardens. Main floor laundry room with an interior entrance to the garage adds convenience to daily living. The basement has a full kitchen, large eating area, and spacious recreation room. Design your own bedroom/office and bathroom (roughed-in) for the potential in-law suite/additional income. It’s an opportunity not to be missed for anyone looking for luxurious living in Niagara Falls! (id:51532)
Tags
| Property Summary |
|---|
| Building |
|---|
| Land |
|---|
| Level | Rooms | Dimensions |
|---|---|---|
| Basement | Storage | 12'10'' x 14'10'' |
| Utility room | 12'11'' x 22'8'' | |
| Recreation room | 26'1'' x 32'11'' | |
| Kitchen | 12'10'' x 12'7'' | |
| Main level | Bedroom | 9'1'' x 11'5'' |
| 4pc Bathroom | 9'1'' x 5'4'' | |
| Laundry room | 9'1'' x 6'0'' | |
| Full bathroom | 5'7'' x 8'11'' | |
| Primary Bedroom | 11'8'' x 15'0'' | |
| Living room | 14'1'' x 24'6'' | |
| Kitchen | 16'9'' x 15'11'' |
| Features | |||||
|---|---|---|---|---|---|
| Southern exposure | Conservation/green belt | Balcony | |||
| Paved driveway | Attached Garage | Microwave Built-in | |||
| Central air conditioning | |||||










































