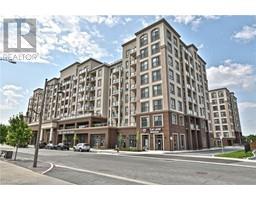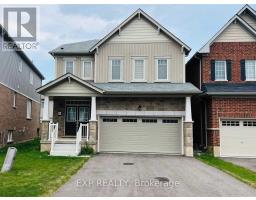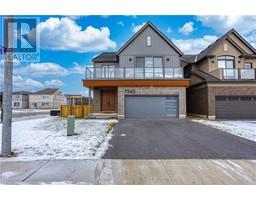5678 WOODLAND Boulevard 215 - Hospital, Niagara Falls, Ontario, CA
Address: 5678 WOODLAND Boulevard, Niagara Falls, Ontario
Summary Report Property
- MKT ID40696482
- Building TypeHouse
- Property TypeSingle Family
- StatusBuy
- Added2 weeks ago
- Bedrooms5
- Bathrooms2
- Area1348 sq. ft.
- DirectionNo Data
- Added On06 Feb 2025
Property Overview
Welcome to your dream home! This newly renovated gem offers a spacious 3-bedroom, 1-bathroom main level and a bright 2-bedroom, 1-bathroom lower level, each designed with modern finishes and thoughtful detail. Luxury vinyl flooring flows throughout, combining sophistication with durability and easy maintenance. Recessed lighting enhances the warm and inviting ambiance, while sleek kitchens boast quartz countertops and stainless steel appliances—perfect for cooking and entertaining. Both units feature in-suite laundry for ultimate convenience, and the generous layouts create an open, airy feel. Sitting on a sprawling 70x190 ft lot, this property offers incredible potential—whether you envision adding an auxiliary home for rental income or multi-generational living, or transforming the expansive backyard into your own private oasis. Ideally located near Lundy’s Lane, you’ll have easy access to shopping, dining, entertainment, and recreation, with excellent transportation options nearby. A rare find with endless possibilities—don’t miss your chance to make it yours! Schedule your viewing today (id:51532)
Tags
| Property Summary |
|---|
| Building |
|---|
| Land |
|---|
| Level | Rooms | Dimensions |
|---|---|---|
| Basement | Bedroom | 15'0'' x 11'0'' |
| Bedroom | 17'6'' x 11'0'' | |
| Living room | 11'7'' x 11'7'' | |
| 3pc Bathroom | Measurements not available | |
| Kitchen | 12'4'' x 11'0'' | |
| Main level | 4pc Bathroom | Measurements not available |
| Bedroom | 11'6'' x 11'0'' | |
| Primary Bedroom | 15'10'' x 11'5'' | |
| Bedroom | 12'5'' x 11'0'' | |
| Family room | 17'8'' x 12'3'' | |
| Dining room | 12'5'' x 19'0'' | |
| Kitchen | 12'1'' x 11'0'' |
| Features | |||||
|---|---|---|---|---|---|
| In-Law Suite | Attached Garage | Dishwasher | |||
| Dryer | Refrigerator | Washer | |||
| Hood Fan | Central air conditioning | ||||




























































