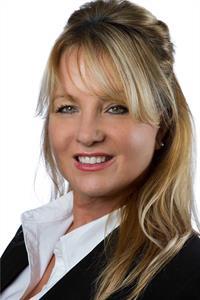6638 ARGYLL Crescent 217 - Arad/Fallsview, Niagara Falls, Ontario, CA
Address: 6638 ARGYLL Crescent, Niagara Falls, Ontario
Summary Report Property
- MKT ID40601004
- Building TypeHouse
- Property TypeSingle Family
- StatusBuy
- Added13 weeks ago
- Bedrooms3
- Bathrooms2
- Area1650 sq. ft.
- DirectionNo Data
- Added On23 Aug 2024
Property Overview
Dream Home Alert: Modernized Sidesplit with Luxurious Touches and Private Putting Green! Discover this fully renovated detached sidesplit in a quiet neighborhood. This home features 3 spacious bedrooms, a beautifully finished rec room, a separate bar area, and a large island in the gorgeous kitchen with quartz countertops and stainless steel appliances, perfect for entertaining and everyday living. The lower level has a cozy family room and a separate room the current owners are using for a bar area. The private yard is a personal oasis with a deck off the kitchen, stampcrete patio and putting green for endless fun and relaxation. Don’t miss this chance to own a home that blends modern updates with classic comfort. Reach out to book your tour and see the elegance and convenience this property offers. Act fast—this home won’t last long! (id:51532)
Tags
| Property Summary |
|---|
| Building |
|---|
| Land |
|---|
| Level | Rooms | Dimensions |
|---|---|---|
| Second level | 4pc Bathroom | Measurements not available |
| Bedroom | 8'10'' x 8'9'' | |
| Bedroom | 10'5'' x 8'6'' | |
| Primary Bedroom | 14'1'' x 9'10'' | |
| Lower level | 3pc Bathroom | Measurements not available |
| Other | 10'0'' x 9'8'' | |
| Recreation room | 15'6'' x 12'8'' | |
| Main level | Dining room | 10'2'' x 7'10'' |
| Kitchen | 10'2'' x 8'7'' | |
| Living room | 19'11'' x 10'10'' |
| Features | |||||
|---|---|---|---|---|---|
| None | Dishwasher | Dryer | |||
| Refrigerator | Stove | Washer | |||
| Hood Fan | Central air conditioning | ||||






















































