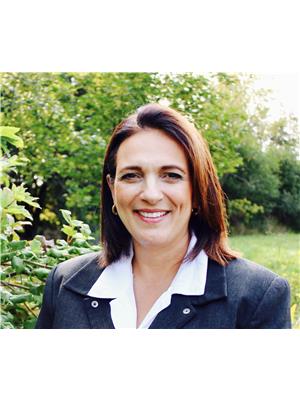6751 DEMETRE Crescent, Niagara Falls, Ontario, CA
Address: 6751 DEMETRE Crescent, Niagara Falls, Ontario
Summary Report Property
- MKT IDH4187354
- Building TypeHouse
- Property TypeSingle Family
- StatusBuy
- Added18 weeks ago
- Bedrooms3
- Bathrooms1
- Area1100 sq. ft.
- DirectionNo Data
- Added On14 Jul 2024
Property Overview
This solid 3 bedroom brick home is located on a quiet south end crescent, offering a peaceful and serene atmosphere. A large pool size lot. This home is conveniently situated near the QEW, Costco, schools, restaurants, new hospital and picturesque walking trails, this location provides easy access to all amenities and recreational activities. This home features spacious rooms, carpet free, original hardwood and ceramic floors, updated kitchen and bath, modern amenities, and a private backyard, making it the perfect place to call home. Basement is fully insulated, back door offers private access to lower lever to a possible in-law suite. Lots of room for your personal touches. The attic has recent insulation updates. Electrical also updated. Don't miss out on the opportunity to own this fantastic property in a desirable location. First time being offered for sale. (id:51532)
Tags
| Property Summary |
|---|
| Building |
|---|
| Land |
|---|
| Level | Rooms | Dimensions |
|---|---|---|
| Ground level | Bedroom | 12' 2'' x 8' 8'' |
| Bedroom | 12' 2'' x 13' 4'' | |
| Primary Bedroom | 13' 4'' x 1' '' | |
| 4pc Bathroom | Measurements not available | |
| Living room | 16' 1'' x 11' 1'' | |
| Eat in kitchen | 19' 7'' x 10' 7'' |
| Features | |||||
|---|---|---|---|---|---|
| Golf course/parkland | Paved driveway | Level | |||
| Carpet Free | Automatic Garage Door Opener | Attached Garage | |||
| Dishwasher | Stove | Washer | |||
| Central air conditioning | |||||













































