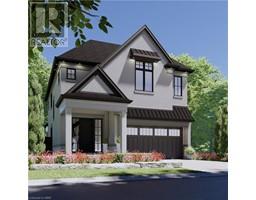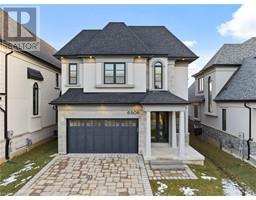7101 PARSA Street 222 - Brown, Niagara Falls, Ontario, CA
Address: 7101 PARSA Street, Niagara Falls, Ontario
Summary Report Property
- MKT ID40604905
- Building TypeRow / Townhouse
- Property TypeSingle Family
- StatusBuy
- Added22 weeks ago
- Bedrooms3
- Bathrooms4
- Area1536 sq. ft.
- DirectionNo Data
- Added On16 Jun 2024
Property Overview
Welcome to this exquisite newly built townhome in Forestview Estates, a proud offering from Kenmore Homes. This property is a blend of luxury and comfort with 3 bedrooms and 3.5 bathrooms and approximately 2100sq ft of finished living space. The highlight of this home is the newly added, fully finished basement with 11 pot lights, a 3pc washroom, legal egress window and provides additional space for a variety of uses, from entertainment or a guest suite for visiting family and friends. The kitchen is a standout with quartz countertops, 7 additional pot lights, full appliance package, 42 beautiful cabinetry and large island, making it a perfect blend of style and functionality. The comfort of living is enhanced by central air conditioning, ensuring a pleasant environment in the summer. Step outside onto the deck, an ideal space for a BBQ and outdoor entertainment. The home's curb appeal is further accentuated by a neatly paved driveway. Every corner of this townhome speaks of quality and attention to detail, evident in the tasteful design choices. Located in the peaceful Forestview Estates, the community is known for its convenient location close to schools, Costco, Walmart, Rona, LCBO, movie theatre and great restaurants and quick access to QEW Highway. This townhome represents a unique opportunity to own a fully finished, brand new, quality built home at an affordable price perfect for First Time Home Buyer, Investors and Families. Contact us today to experience this perfect blend of style, comfort, and convenience firsthand. (id:51532)
Tags
| Property Summary |
|---|
| Building |
|---|
| Land |
|---|
| Level | Rooms | Dimensions |
|---|---|---|
| Second level | Full bathroom | Measurements not available |
| 4pc Bathroom | Measurements not available | |
| Bedroom | 10'6'' x 10'2'' | |
| Bedroom | 10'9'' x 10'0'' | |
| Primary Bedroom | 15'4'' x 11'8'' | |
| Basement | 3pc Bathroom | Measurements not available |
| Other | 10'4'' x 9'11'' | |
| Recreation room | 14'5'' x 10'5'' | |
| Main level | 2pc Bathroom | Measurements not available |
| Dinette | 10'8'' x 7'11'' | |
| Great room | 14'10'' x 13'1'' | |
| Kitchen | 10'1'' x 8'7'' |
| Features | |||||
|---|---|---|---|---|---|
| Paved driveway | Attached Garage | Central Vacuum - Roughed In | |||
| Dishwasher | Dryer | Microwave | |||
| Refrigerator | Stove | Washer | |||
| Central air conditioning | |||||





















































