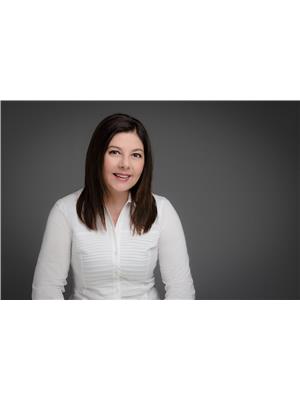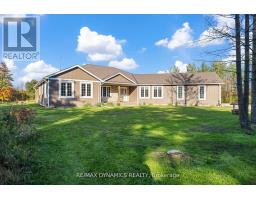7209 PARSA Street 222 - Brown, Niagara Falls, Ontario, CA
Address: 7209 PARSA Street, Niagara Falls, Ontario
Summary Report Property
- MKT ID40606832
- Building TypeRow / Townhouse
- Property TypeSingle Family
- StatusBuy
- Added14 weeks ago
- Bedrooms4
- Bathrooms3
- Area2050 sq. ft.
- DirectionNo Data
- Added On11 Aug 2024
Property Overview
Welcome to 7209 Parsa Street, located in a coveted and highly sought-after neighbourhood in Niagara Falls. Combining luxury and comfort, this 2050 sqft 4-bedroom, two-storey freehold townhome offers an open-concept main floor, 9-foot ceilings, a gourmet kitchen with a central island and quartz countertops, a generous dining area, a spacious living room. Upstairs, retreat to the luxurious primary bedroom suite with an ensuite and walk-in closet. Three additional sizable bedrooms, a charming landing perfect for a home office, and convenient second-floor laundry. This property ensures convenience with elementary schools, high schools, shopping centres, Costco, Walmart, Niagara Falls Boys & Girls Club, Clifton Hill Tourist area, Go Transit options, Niagara College, Brock University, University of Niagara Falls, and the upcoming Niagara Falls Hospital and with the QEW just minutes away. This townhome presents an exceptional opportunity for first-time homebuyers, investors, and families. (id:51532)
Tags
| Property Summary |
|---|
| Building |
|---|
| Land |
|---|
| Level | Rooms | Dimensions |
|---|---|---|
| Second level | Laundry room | 5'9'' x 7'7'' |
| 5pc Bathroom | Measurements not available | |
| Full bathroom | Measurements not available | |
| Bedroom | 10'0'' x 10'0'' | |
| Bedroom | 13'0'' x 10'5'' | |
| Bedroom | 14'0'' x 10'0'' | |
| Primary Bedroom | 16'0'' x 15'0'' | |
| Main level | 2pc Bathroom | Measurements not available |
| Dining room | 8'8'' x 10'5'' | |
| Kitchen | 8'8'' x 10'1'' | |
| Living room | 16'1'' x 21'9'' |
| Features | |||||
|---|---|---|---|---|---|
| Automatic Garage Door Opener | Attached Garage | Dishwasher | |||
| Microwave | Refrigerator | Stove | |||
| Washer | Central air conditioning | ||||
































































