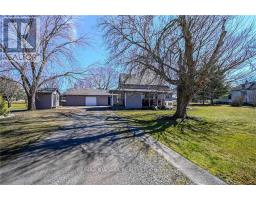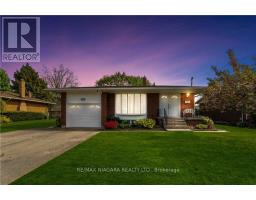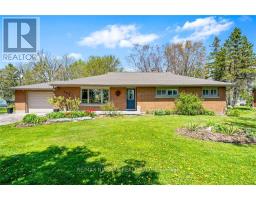8052 BEAVERTON BOULEVARD, Niagara Falls, Ontario, CA
Address: 8052 BEAVERTON BOULEVARD, Niagara Falls, Ontario
4 Beds4 Baths0 sqftStatus: Buy Views : 729
Price
$1,085,000
Summary Report Property
- MKT IDX9013466
- Building TypeHouse
- Property TypeSingle Family
- StatusBuy
- Added19 weeks ago
- Bedrooms4
- Bathrooms4
- Area0 sq. ft.
- DirectionNo Data
- Added On11 Jul 2024
Property Overview
Step outside into a gardener's paradise. This expansive yard features a variety of fruit trees, grapevines, and vegetable gardens. Vibrant perennials add natural beauty, making it a serene place to relax. Elegant wrought iron fences, arches, and gates enhance the charm of this outdoor sanctuary. Pride of ownership is evident throughout, lovingly maintained by the original owners. The home boasts spacious rooms, including two primary bedrooms and an in-law suite on the lower level, perfect for multi-generational living. It comes with 7 appliances. The large double car garage has 220 amps and running water. A must-see. (id:51532)
Tags
| Property Summary |
|---|
Property Type
Single Family
Building Type
House
Storeys
1
Title
Freehold
Land Size
51.31 x 310.28 FT
Parking Type
Attached Garage
| Building |
|---|
Bedrooms
Above Grade
2
Below Grade
2
Bathrooms
Total
4
Partial
1
Interior Features
Appliances Included
Garage door opener remote(s), Central Vacuum, Window Coverings
Flooring
Hardwood, Ceramic
Basement Type
Full (Finished)
Building Features
Features
In-Law Suite
Foundation Type
Poured Concrete
Style
Detached
Architecture Style
Raised bungalow
Heating & Cooling
Cooling
Central air conditioning, Air exchanger
Heating Type
Forced air
Utilities
Utility Sewer
Sanitary sewer
Water
Municipal water
Exterior Features
Exterior Finish
Brick, Vinyl siding
Neighbourhood Features
Community Features
School Bus
Amenities Nearby
Place of Worship, Schools
Parking
Parking Type
Attached Garage
Total Parking Spaces
8
| Land |
|---|
Lot Features
Fencing
Fenced yard
| Level | Rooms | Dimensions |
|---|---|---|
| Lower level | Bedroom 4 | 3.43 m x 3.58 m |
| Bathroom | 2.41 m x 1.91 m | |
| Family room | 7.7 m x 3.96 m | |
| Kitchen | 7.7 m x 3.96 m | |
| Bedroom 3 | 3.45 m x 3.17 m | |
| Main level | Living room | 3.45 m x 3.63 m |
| Dining room | 7.87 m x 2.59 m | |
| Kitchen | 5.64 m x 2.59 m | |
| Eating area | 3.1 m x 5.64 m | |
| Primary Bedroom | 5.49 m x 5.46 m | |
| Bathroom | 2.31 m x 1.19 m | |
| Upper Level | Primary Bedroom | 5.49 m x 5.46 m |
| Features | |||||
|---|---|---|---|---|---|
| In-Law Suite | Attached Garage | Garage door opener remote(s) | |||
| Central Vacuum | Window Coverings | Central air conditioning | |||
| Air exchanger | |||||






































































