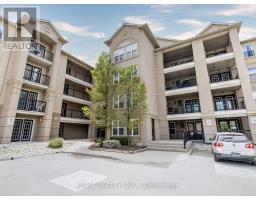8077 BROOKSIDE Drive 213 - Ascot, Niagara Falls, Ontario, CA
Address: 8077 BROOKSIDE Drive, Niagara Falls, Ontario
Summary Report Property
- MKT ID40604461
- Building TypeHouse
- Property TypeSingle Family
- StatusBuy
- Added22 weeks ago
- Bedrooms4
- Bathrooms4
- Area3097 sq. ft.
- DirectionNo Data
- Added On17 Jun 2024
Property Overview
Welcome to your dream home in the heart of Niagara Falls! This stunning two-story residence offers 3097 sq ft of luxurious living space that Includes Stunning Open to Above area, featuring 4 spacious bedrooms and 4 elegant bathrooms. Nestled on a serene, quiet street, this property boasts a Dramatic High ceiling in the main floor living room, creating an airy and open ambiance. The modern kitchen is a chef's delight, equipped with stainless steel appliances, a large island , and a walk-in pantry. The open concept design seamlessly connects the kitchen to the grand two-story foyer, perfect for entertaining guests. Large master suite is a true retreat, complete with a Beautiful ensuite bathroom and an oversized walk-in closet. Each additional bedroom has its own bathroom access, ensuring comfort and convenience for family and guests alike. This home is truly a pleasure to show and will captivate you with its elegance and thoughtful design. Don't miss out on this exceptional property! (id:51532)
Tags
| Property Summary |
|---|
| Building |
|---|
| Land |
|---|
| Level | Rooms | Dimensions |
|---|---|---|
| Second level | Bedroom | 10'4'' x 10'9'' |
| 4pc Bathroom | Measurements not available | |
| Bedroom | 16'6'' x 10'10'' | |
| Bedroom | 9'6'' x 10'10'' | |
| 4pc Bathroom | Measurements not available | |
| 4pc Bathroom | Measurements not available | |
| Primary Bedroom | 19'6'' x 14'0'' | |
| Main level | 2pc Bathroom | Measurements not available |
| Laundry room | 7'0'' x 8'0'' | |
| Pantry | 8'6'' x 12'10'' | |
| Dinette | 10'2'' x 14'0'' | |
| Kitchen | 10'0'' x 14'0'' | |
| Dining room | 12'0'' x 12'8'' | |
| Great room | 18'0'' x 15'0'' |
| Features | |||||
|---|---|---|---|---|---|
| Attached Garage | Dishwasher | Dryer | |||
| Refrigerator | Stove | Washer | |||
| Central air conditioning | |||||































































