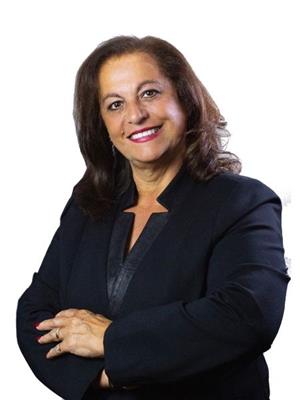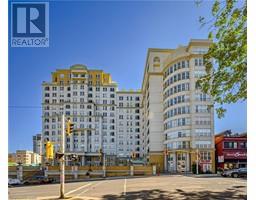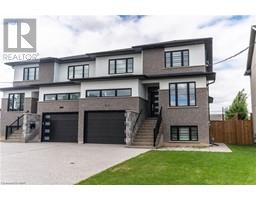8111 FOREST GLEN Drive Unit# 109 208 - Mt. Carmel, Niagara Falls, Ontario, CA
Address: 8111 FOREST GLEN Drive Unit# 109, Niagara Falls, Ontario
Summary Report Property
- MKT ID40624535
- Building TypeApartment
- Property TypeSingle Family
- StatusBuy
- Added13 weeks ago
- Bedrooms2
- Bathrooms2
- Area1284 sq. ft.
- DirectionNo Data
- Added On22 Aug 2024
Property Overview
Luxury living! This spacious 2 bed/2 bath condominium in the prestigious Mount Carmel neighbourhood is ideal for career professionals or empty nesters alike. It is completely renovated from top to bottom with upgrades in every room. The stunning custom dream kitchen is its crowning glory. A MUST SEE! Chattels include Fisher & Paykel refrigerator, range, dishwasher, Panasonic microwave, LG wash tower, all light fixtures and 2 ceiling fans, custom window coverings, 1 Sony wall-mounted 55 television, 1 Sony wall-mounted 65” television with sound bar. Exclusive amenities include underground parking, indoor pool, sauna, hot tub, fitness room, concierge, large party room, elevators, guest suite and storage locker. Situated in prestigious Mount Carmel with easy access to QEW, shopping, schools, churches, bus route. This stunning condo must be seen to be appreciated. (id:51532)
Tags
| Property Summary |
|---|
| Building |
|---|
| Land |
|---|
| Level | Rooms | Dimensions |
|---|---|---|
| Main level | Utility room | 11'4'' x 8'0'' |
| 4pc Bathroom | Measurements not available | |
| 3pc Bathroom | Measurements not available | |
| Bedroom | 10'9'' x 8'2'' | |
| Primary Bedroom | 15'6'' x 11'1'' | |
| Kitchen | 15'5'' x 10'0'' | |
| Dining room | 9'2'' x 9'0'' | |
| Living room | 20'7'' x 11'5'' |
| Features | |||||
|---|---|---|---|---|---|
| Southern exposure | Backs on greenbelt | Conservation/green belt | |||
| Balcony | Paved driveway | Underground | |||
| Visitor Parking | Dishwasher | Dryer | |||
| Microwave | Refrigerator | Stove | |||
| Washer | Central air conditioning | Exercise Centre | |||
| Guest Suite | Party Room | ||||















































