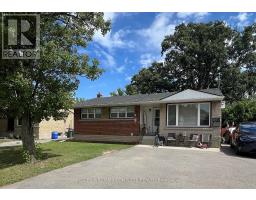8169 MICHAEL STREET, Niagara Falls, Ontario, CA
Address: 8169 MICHAEL STREET, Niagara Falls, Ontario
Summary Report Property
- MKT IDX9254534
- Building TypeHouse
- Property TypeSingle Family
- StatusBuy
- Added14 weeks ago
- Bedrooms5
- Bathrooms2
- Area0 sq. ft.
- DirectionNo Data
- Added On14 Aug 2024
Property Overview
Welcome to 8169 Michael Street, a beautiful raised bungalow in the sought after North End of Niagara Falls, backing onto Shriner's Creek ravine. This bright and spacious home offers a comfortable upper floor with a large, eat-in kitchen, separate dining and living room, main bedroom with sliding door leading to a private deck and amazing raving view. Two additional good sized bedrooms with plenty of daylight. Multiple closets are a bonus. Bathroom has a luxurious bath tub with jacuzzi jets. All rooms have solid, natural Oak floors. Basement offers an in-law suite with a separate entrance, bright and spacious. Boasts newer (2021) kitchen with island and elegant bathroom. Main floor and basement have separate kitchen and laundry equipments. Sliding door leads to a private backyard, Lovely Street Close To Amenities, Schools, Shopping, Parks & Easy QEW Access. Sqft and room sizes are approximate. Please note that some photos as virtually staged, please see photo description. **** EXTRAS **** Deposit: $30,000 / Commission for the Coop agent will be reduced by 50% if LA will show the property without the Coop agents presence. (id:51532)
Tags
| Property Summary |
|---|
| Building |
|---|
| Land |
|---|
| Level | Rooms | Dimensions |
|---|---|---|
| Lower level | Bedroom | 4.06 m x 3.35 m |
| Bedroom | 3.91 m x 2.87 m | |
| Living room | 5 m x 3.66 m | |
| Dining room | 3.66 m x 2.44 m | |
| Kitchen | 5 m x 2.18 m | |
| Main level | Foyer | Measurements not available |
| Living room | 5.36 m x 3.81 m | |
| Dining room | 3.78 m x 3.53 m | |
| Kitchen | 3.66 m x 3.53 m | |
| Primary Bedroom | 4.44 m x 3.51 m | |
| Bedroom | 3.81 m x 2.59 m | |
| Bedroom | 2.82 m x 2.74 m |
| Features | |||||
|---|---|---|---|---|---|
| Irregular lot size | Flat site | Dishwasher | |||
| Dryer | Refrigerator | Stove | |||
| Washer | Walk out | Central air conditioning | |||


















































