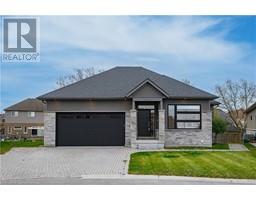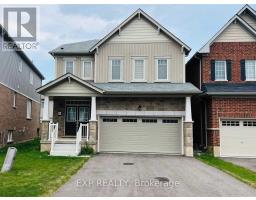8659 CHICKORY TRAIL, Niagara Falls, Ontario, CA
Address: 8659 CHICKORY TRAIL, Niagara Falls, Ontario
Summary Report Property
- MKT IDX9038528
- Building TypeHouse
- Property TypeSingle Family
- StatusBuy
- Added27 weeks ago
- Bedrooms4
- Bathrooms3
- Area0 sq. ft.
- DirectionNo Data
- Added On15 Jul 2024
Property Overview
Welcome to a warm and inviting home, designed for family living. Step into the main floor and be greeted by a welcoming foyer, with a cozy den perfect for a home office or quiet retreat. An elegant formal dining room also on this level.The heart of the home features a family room with a fireplace, adjoining an open concept kitchen with an island, perfect for family and entertaining. The kitchen opens to a rear deck, extending your living space outdoors. A walk-in pantry leads to a mudroom, offering garage access and a gateway to the basement.The primary bedroom is a true sanctuary with a spacious walk-in closet, a sitting area, and a 5pc bathroom. Another bedroom boasts its own walk-in closet and 4pc ensuite bathroom, while two additional bedrooms share a 4pc bathroom with ensuite privilege. The 2nd floor laundry room with a sink adds convenience..A little TLC & this home offers great potential for personal touches. Embrace the opportunity to make this house your forever home! (id:51532)
Tags
| Property Summary |
|---|
| Building |
|---|
| Level | Rooms | Dimensions |
|---|---|---|
| Second level | Laundry room | Measurements not available |
| Primary Bedroom | 5.76 m x 3.93 m | |
| Bedroom 2 | 4.6 m x 3.77 m | |
| Bedroom 3 | 3.33 m x 3.32 m | |
| Bathroom | 2.71 m x 1.96 m | |
| Bedroom 4 | 4.02 m x 3.88 m | |
| Main level | Kitchen | 3.62 m x 3.49 m |
| Mud room | 3.86 m x 1.76 m | |
| Eating area | 3.2 m x 3.49 m | |
| Dining room | 4.24 m x 3.17 m | |
| Living room | 3.02 m x 3.68 m | |
| Family room | 5.67 m x 4.57 m |
| Features | |||||
|---|---|---|---|---|---|
| Garage | Microwave | Oven | |||
| Range | Stove | Central air conditioning | |||



























































