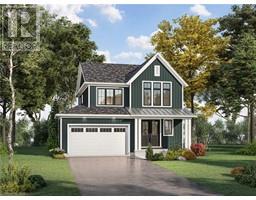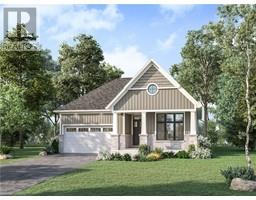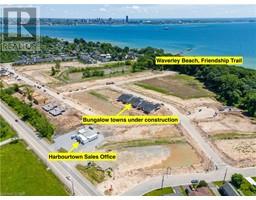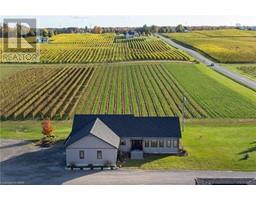8974 WILLOUGHBY Drive Unit# 16 223 - Chippawa, Niagara Falls, Ontario, CA
Address: 8974 WILLOUGHBY Drive Unit# 16, Niagara Falls, Ontario
Summary Report Property
- MKT ID40637661
- Building TypeRow / Townhouse
- Property TypeSingle Family
- StatusBuy
- Added7 weeks ago
- Bedrooms2
- Bathrooms2
- Area1251 sq. ft.
- DirectionNo Data
- Added On26 Aug 2024
Property Overview
Enjoy a life of leisure and luxury in this modern bungalow townhome located steps from world class ‘Legends on the Niagara’ golf course. Built by award-winning local builder Silvergate Homes, this home is Energy Star® certified, built with materials of the finest quality and exceeds provincial building code standards. Freedom and peace of mind come from knowing exterior maintenance is taken care of by a low condo fee. Golf, shop, lock your door and travel. With 9’ ceilings, 8’ doors and modern finishes throughout, the main floor feels cosmopolitan, cozy and so welcoming. Perfect for the inspired chef, the spacious kitchen with large pantry and Quartz countertops overlooks the great room with fireplace and garden door to the expansive, covered terrace. The primary bedroom feels like a soothing sanctuary with a large window, spa-inspired ensuite and generous walk-in closet. The versatile second bedroom could also be used as a home office. Main floor laundry conveniently located in the main bathroom. The unfinished lower level offers an additional 1,200 sf with rough-in for a 3rd bathroom and opportunity to customize to your needs. This enclave of homes is known for its proximity to golf, boating, watersports and fishing along the Chippawa Creek and Niagara River. Enjoy the area’s wineries, boutique restaurants and stores, trails and Niagara River Recreation Trail. (id:51532)
Tags
| Property Summary |
|---|
| Building |
|---|
| Land |
|---|
| Level | Rooms | Dimensions |
|---|---|---|
| Main level | 4pc Bathroom | 10'2'' x 9'7'' |
| Bedroom | 12'0'' x 9'8'' | |
| Other | 5'7'' x 4'5'' | |
| Full bathroom | 7'11'' x 8'6'' | |
| Primary Bedroom | 14'8'' x 11'0'' | |
| Great room | 21'6'' x 15'8'' | |
| Kitchen | 11'2'' x 8'6'' | |
| Foyer | 19'0'' x 5'0'' |
| Features | |||||
|---|---|---|---|---|---|
| Balcony | Automatic Garage Door Opener | Attached Garage | |||
| Dishwasher | Dryer | Microwave | |||
| Refrigerator | Stove | Washer | |||
| Hood Fan | Window Coverings | Garage door opener | |||
| Central air conditioning | |||||




















































