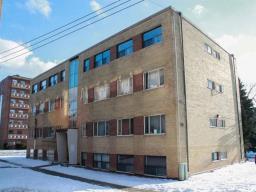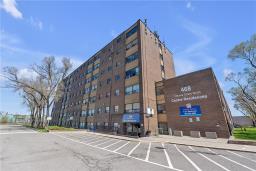6942 Lundys Lane, Niagara Falls, Ontario, CA
Address: 6942 Lundys Lane, Niagara Falls, Ontario
1 Beds2 BathsNo Data sqftStatus: Rent Views : 27
Price
$1,980
Summary Report Property
- MKT IDH4204702
- Building TypeHouse
- Property TypeSingle Family
- StatusRent
- Added12 weeks ago
- Bedrooms1
- Bathrooms2
- AreaNo Data sq. ft.
- DirectionNo Data
- Added On23 Aug 2024
Property Overview
Absolutely charming character home right in the heart of niagara falls. Lovingly maintained this home has tons of space and features a large formal living room and dining room, kitchen, 1 spacious bedroom and 2 bathrooms. Convenient location with lots of parking in the backyard and beautifully maintained yard. (id:51532)
Tags
| Property Summary |
|---|
Property Type
Single Family
Building Type
House
Storeys
2
Square Footage
1750 sqft
Title
Freehold
Land Size
50 x 143.14|under 1/2 acre
Built in
1930
Parking Type
No Garage
| Building |
|---|
Bedrooms
Above Grade
1
Bathrooms
Total
1
Partial
1
Interior Features
Appliances Included
Dryer, Refrigerator, Stove, Washer, Furniture, Window Coverings
Basement Type
Full (Unfinished)
Building Features
Features
Paved driveway, No Pet Home
Foundation Type
Block
Style
Detached
Architecture Style
2 Level
Square Footage
1750 sqft
Rental Equipment
None
Heating & Cooling
Cooling
Window air conditioner
Heating Type
Radiant heat
Utilities
Utility Sewer
Municipal sewage system
Water
Municipal water
Exterior Features
Exterior Finish
Brick
Parking
Parking Type
No Garage
Total Parking Spaces
6
| Level | Rooms | Dimensions |
|---|---|---|
| Second level | 4pc Bathroom | Measurements not available |
| Primary Bedroom | 16' 0'' x 11' 0'' | |
| Ground level | Dining room | 17' 2'' x 11' 4'' |
| 2pc Bathroom | Measurements not available | |
| Kitchen | 15' 0'' x 10' 4'' | |
| Living room | 19' 4'' x 14' 2'' |
| Features | |||||
|---|---|---|---|---|---|
| Paved driveway | No Pet Home | No Garage | |||
| Dryer | Refrigerator | Stove | |||
| Washer | Furniture | Window Coverings | |||
| Window air conditioner | |||||



























































