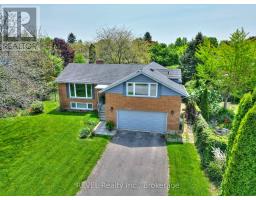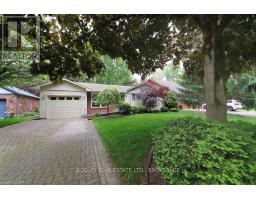477 DORCHESTER STREET, Niagara-on-the-Lake (101 - Town), Ontario, CA
Address: 477 DORCHESTER STREET, Niagara-on-the-Lake (101 - Town), Ontario
Summary Report Property
- MKT IDX11882203
- Building TypeHouse
- Property TypeSingle Family
- StatusBuy
- Added9 weeks ago
- Bedrooms3
- Bathrooms2
- Area0 sq. ft.
- DirectionNo Data
- Added On05 Dec 2024
Property Overview
WELCOME HOME TO THIS SOLID BRICK HOME IN NIAGARA ON THE LAKE'S HISTORIC OLD TOWN. WITH AN EXTRA LARGE LOT SPANNING 265 FEET DEEP, THIS HOME HAS EVERYTHING AND MORE TO OFFER! THE MAIN FLOOR IS BRIGHT AND SPACIOUS WITH TONS OF NATURAL LIGHTING WITH PATIO DOORS OFF THE KITCHEN TO THE BACKYARD OASIS. KITCHEN INCLUDES STAINLESS STEEL APPLIANCES AND ELEGANT FINISHES. UPPER LEVEL INCLUDES 3 BEDROOMS AND 4PC BATH, LOWER LEVEL FEATURES LARGE REC ROOM WITH WALK OUT TO YARD, MAKING IT A PERFECT IN LAW POTENTIAL WITH HOOK UPS ALREADY IN PLACE! SINGLE ATTACHED GARAGE AND LARGE DRIVEWAY. CLOSE TO THE HISTORIC OLD TOWN, WINERIES AND GOLF COURSE. THIS HOME HAS ENDLESS POSSIBILITIES AND TONS OF POTENTIAL! DON'T MISS OUT ON A CHANCE TO LIVE IN ONE OF THE FINEST NEIGHBOURHOODS OF NIAGARA ON THE LAKE! (id:51532)
Tags
| Property Summary |
|---|
| Building |
|---|
| Level | Rooms | Dimensions |
|---|---|---|
| Second level | Bedroom | 3.68 m x 4.39 m |
| Bedroom 2 | 3.02 m x 4.27 m | |
| Bedroom 3 | 2.97 m x 3.2 m | |
| Bathroom | 1 m x 1 m | |
| Lower level | Other | 5.11 m x 4.14 m |
| Laundry room | 5.89 m x 3.05 m | |
| Recreational, Games room | 5.56 m x 7.29 m | |
| Main level | Kitchen | 3.25 m x 3.05 m |
| Dining room | 2.64 m x 3.2 m | |
| Living room | 4.27 m x 3.73 m | |
| Foyer | 1.78 m x 3.73 m |
| Features | |||||
|---|---|---|---|---|---|
| Attached Garage | Water Heater | Dishwasher | |||
| Dryer | Microwave | Refrigerator | |||
| Stove | Washer | Window Coverings | |||
| Walk out | Central air conditioning | ||||















































