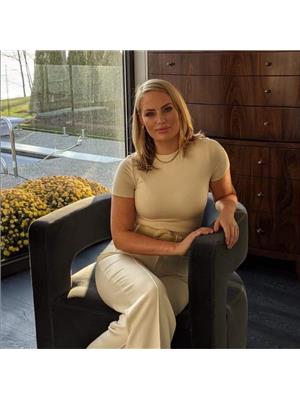232 QUEENSTON ROAD, Niagara-on-the-Lake (104 - Rural), Ontario, CA
Address: 232 QUEENSTON ROAD, Niagara-on-the-Lake (104 - Rural), Ontario
Summary Report Property
- MKT IDX11967335
- Building TypeHouse
- Property TypeSingle Family
- StatusBuy
- Added4 weeks ago
- Bedrooms3
- Bathrooms2
- Area0 sq. ft.
- DirectionNo Data
- Added On16 Feb 2025
Property Overview
232 Queenston Road is a picture-perfect 3+ bedroom & 2 bathroom home set on a country property with expansive views of farmland & vineyards, with a creek & ravine running along the left side! The location is perfect for those looking for a quiet wine country haven, while being incredibly close to all amenities - most notably The Outlet Collections Niagara, White Oaks, a quick hop over to the highway and very quick accessibility to St. Catharines and Niagara Falls. This darling home is well maintained with cozy character, built-in bookshelves, large windows, and hardwood floors! A Large deck and covered patio take full advantage of the incredible views and add to the enjoyment of the well-landscaped property which has irrigation & lighting. The lower level is yours to add even more value to this special property and offers a full walk out to the backyard and is where you will find an outdoor covered patio. The large shed is perfect for potting/workshop and adds additional storage capabilities. This property is serene and private. At this price point, 232 Queenston is an unbeatable opportunity to own a Niagara on the Lake address and enjoy all that it has to offer! (id:51532)
Tags
| Property Summary |
|---|
| Building |
|---|
| Features | |||||
|---|---|---|---|---|---|
| Dishwasher | Dryer | Refrigerator | |||
| Stove | Washer | Separate entrance | |||
| Walk out | Central air conditioning | ||||











































