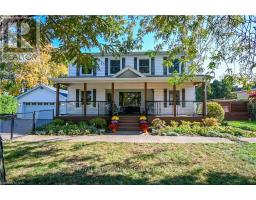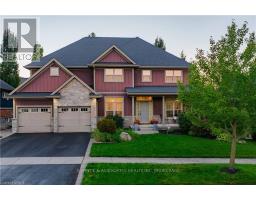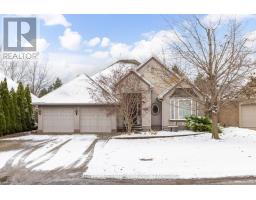107 MILLPOND ROAD, Niagara-on-the-Lake (105 - St. Davids), Ontario, CA
Address: 107 MILLPOND ROAD, Niagara-on-the-Lake (105 - St. Davids), Ontario
Summary Report Property
- MKT IDX9414643
- Building TypeHouse
- Property TypeSingle Family
- StatusBuy
- Added5 days ago
- Bedrooms5
- Bathrooms4
- Area0 sq. ft.
- DirectionNo Data
- Added On06 Dec 2024
Property Overview
This luxury home is a true masterpiece, exuding elegance and modern charm. The exterior boasts a sophisticated facade with a combination of stone, stucco and contemporary finishes, framed by a beautifully manicured lawn and professional landscaping. Step inside to find a bright and airy open-concept layout with pristine hardwood floors throughout. The gourmet kitchen, equipped with high-end appliances, quartz countertops, and a spacious island, flows seamlessly into the inviting living and dining areas, making it perfect for both everyday living and entertaining. Large windows flood the space with natural light, highlighting the exquisite details and craftsmanship. The home offers 3+2 generously sized bedrooms and 4 stylish bathrooms, each featuring heated floors for added comfort. The lower level includes a fully finished basement with a cozy rec room, 2 bdrms & 4pc bath and a second kitchen, ideal for extended family or guests. Outside, a covered, two-tiered concrete patio provides the perfect setting for outdoor gatherings. This home is the epitome of luxury living, designed for those who appreciate the finer things in life. (id:51532)
Tags
| Property Summary |
|---|
| Building |
|---|
| Land |
|---|
| Level | Rooms | Dimensions |
|---|---|---|
| Lower level | Family room | 7.62 m x 5.44 m |
| Other | 7.87 m x 5.44 m | |
| Bedroom | 4.78 m x 3.3 m | |
| Bedroom | 5.33 m x 4.62 m | |
| Bathroom | Measurements not available | |
| Main level | Kitchen | 4.67 m x 4.42 m |
| Dining room | 4.67 m x 3.51 m | |
| Living room | 6.2 m x 5.79 m | |
| Primary Bedroom | 4.57 m x 4.11 m | |
| Other | Measurements not available | |
| Bedroom | 4.04 m x 3.2 m | |
| Bedroom | 4.04 m x 3.2 m | |
| Bathroom | Measurements not available | |
| Bathroom | Measurements not available |
| Features | |||||
|---|---|---|---|---|---|
| Sump Pump | Attached Garage | Central air conditioning | |||






















































