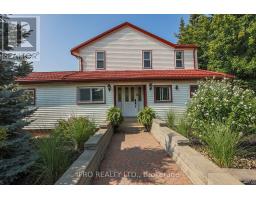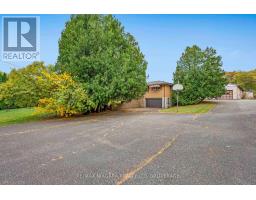23 FOUR MILE CREEK Road Unit# 105 105 - St. Davids, Niagara-on-the-Lake, Ontario, CA
Address: 23 FOUR MILE CREEK Road Unit# 105, Niagara-on-the-Lake, Ontario
2 Beds2 Baths900 sqftStatus: Buy Views : 713
Price
$539,000
Summary Report Property
- MKT ID40621996
- Building TypeMobile Home
- Property TypeSingle Family
- StatusBuy
- Added18 weeks ago
- Bedrooms2
- Bathrooms2
- Area900 sq. ft.
- DirectionNo Data
- Added On13 Aug 2024
Property Overview
Welcome to Creekside Senior Estates, a vibrant 55+ community in St. Davids, Niagara-on-the-Lake. This fully renovated 2016 Titan modular home features 2 bedrooms and 2 bathrooms, perfect for those ready to embrace the next chapter of their lives. The peaceful retirement community boasts a variety of amenities, including a recreation center, heated pool, workshop, and a social club with numerous planned entertainment activities. This home also includes $30,000 in park shares, granting voting rights. Conveniently located near Niagara's finest vineyards, it's just a 15-minute drive to the Falls and entertainment district. Let me help you love where you live! (id:51532)
Tags
| Property Summary |
|---|
Property Type
Single Family
Building Type
Mobile Home
Storeys
1
Square Footage
900 sqft
Subdivision Name
105 - St. Davids
Title
Cooperative
Land Size
under 1/2 acre
| Building |
|---|
Bedrooms
Above Grade
2
Bathrooms
Total
2
Interior Features
Appliances Included
Dishwasher, Dryer, Stove, Washer, Microwave Built-in, Window Coverings
Basement Type
None
Building Features
Style
Detached
Architecture Style
Mobile Home
Square Footage
900 sqft
Building Amenities
Party Room
Structures
Shed
Heating & Cooling
Cooling
Central air conditioning
Heating Type
Forced air
Utilities
Utility Sewer
Municipal sewage system
Water
Municipal water
Exterior Features
Exterior Finish
Vinyl siding
Neighbourhood Features
Community Features
Quiet Area, Community Centre
Amenities Nearby
Golf Nearby, Hospital, Shopping
Parking
Total Parking Spaces
2
| Land |
|---|
Other Property Information
Zoning Description
R1
| Level | Rooms | Dimensions |
|---|---|---|
| Main level | 3pc Bathroom | Measurements not available |
| 4pc Bathroom | Measurements not available | |
| Bedroom | 9'2'' x 11'1'' | |
| Primary Bedroom | 12'3'' x 10'8'' | |
| Living room | 20'2'' x 11'0'' | |
| Kitchen/Dining room | 13'3'' x 11'1'' | |
| Foyer | 5'8'' x 7'6'' |
| Features | |||||
|---|---|---|---|---|---|
| Dishwasher | Dryer | Stove | |||
| Washer | Microwave Built-in | Window Coverings | |||
| Central air conditioning | Party Room | ||||



























































