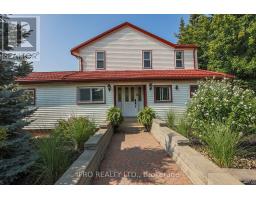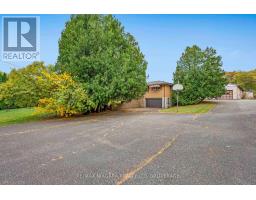7 CANNERY DRIVE, Niagara-on-the-Lake, Ontario, CA
Address: 7 CANNERY DRIVE, Niagara-on-the-Lake, Ontario
Summary Report Property
- MKT IDX9363302
- Building TypeHouse
- Property TypeSingle Family
- StatusBuy
- Added3 days ago
- Bedrooms5
- Bathrooms4
- Area0 sq. ft.
- DirectionNo Data
- Added On09 Dec 2024
Property Overview
Welcome to your dream home nestled in the heart of the AMAZING and sought after St.Davids, Niagara-on-the-Lake. This stunning family home features FIVE spacious bedrooms and FOUR beautifully appointed bathrooms, including four bedrooms above grade and a versatile bedroom in the fully finished basement. Designed for modern living, the open-concept layout seamlessly connects the living, dining, and kitchen areas, creating a perfect flow for entertaining and everyday life. The large bedrooms on the upper level are ideal for a growing family, offering plenty of space to spread out and enjoy. Step outside to enjoy the fully landscaped front and backyard, perfect for relaxation or outdoor activities. The home is surrounded by a backdrop of breathtaking vineyards and escarpment views, providing a serene escape while remaining conveniently close to the QEW, Niagara Falls, and the historic old town of Niagara-on-the-Lake. This home truly offers the best of both worldsa peaceful, scenic setting with easy access to all the amenities and attractions Niagara has to offer. Dont miss this rare opportunity to make it yours! (id:51532)
Tags
| Property Summary |
|---|
| Building |
|---|
| Level | Rooms | Dimensions |
|---|---|---|
| Second level | Primary Bedroom | 4.52 m x 5.51 m |
| Bedroom | 3.38 m x 4.7 m | |
| Bedroom | 3.56 m x 3.99 m | |
| Basement | Exercise room | 4.47 m x 3.45 m |
| Bedroom | 4.37 m x 3.33 m | |
| Recreational, Games room | 3.81 m x 8.84 m | |
| Main level | Foyer | 3.15 m x 5.41 m |
| Kitchen | 4.11 m x 2.92 m | |
| Laundry room | 2.49 m x 1.78 m | |
| Dining room | 4.11 m x 4.67 m | |
| Living room | 4.47 m x 5.54 m | |
| Bedroom | 2.82 m x 3.23 m |
| Features | |||||
|---|---|---|---|---|---|
| Attached Garage | Dishwasher | Dryer | |||
| Refrigerator | Stove | Washer | |||
| Central air conditioning | |||||





























































