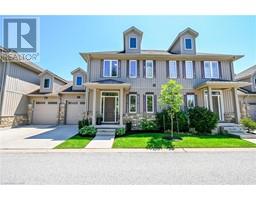85 YOUNG Crescent 107 - Glendale, Niagara-on-the-Lake, Ontario, CA
Address: 85 YOUNG Crescent, Niagara-on-the-Lake, Ontario
5 Beds5 BathsNo Data sqftStatus: Rent Views : 722
Price
$3,200
Summary Report Property
- MKT ID40634779
- Building TypeHouse
- Property TypeSingle Family
- StatusRent
- Added13 weeks ago
- Bedrooms5
- Bathrooms5
- AreaNo Data sq. ft.
- DirectionNo Data
- Added On17 Aug 2024
Property Overview
Location, Location, Location! Walking distance to the new Outlet Collection at Niagara outlet mall, Niagara College, White Oaks, and Royal Niagara Golf Club! This house offers: 3 plus 2 bedrooms and 4.5 bathrooms, open concept kitchen connecting to morning breakfast area leading to the backyard, living room with gas fireplace, Large sitting room, dining room on the main floor. Upstairs features a large master bedroom with ensuite 4pc bathroom and walk in closet, 2 more bedrooms and one more baths, fully finished basement offer 2 additional bedrooms and each with a ensuit bathroom. lots of windows and sunlight. Back yard is fully fenced and very private!Book your showing today! (id:51532)
Tags
| Property Summary |
|---|
Property Type
Single Family
Building Type
House
Storeys
2
Square Footage
1824 sqft
Subdivision Name
107 - Glendale
Title
Freehold
Land Size
under 1/2 acre
Built in
2004
Parking Type
Attached Garage
| Building |
|---|
Bedrooms
Above Grade
3
Below Grade
2
Bathrooms
Total
5
Partial
1
Interior Features
Appliances Included
Dishwasher, Dryer, Refrigerator, Stove, Washer
Basement Type
Full (Finished)
Building Features
Features
Paved driveway
Foundation Type
Poured Concrete
Style
Detached
Architecture Style
2 Level
Square Footage
1824 sqft
Rental Equipment
Water Heater
Heating & Cooling
Cooling
Central air conditioning
Heating Type
Forced air
Utilities
Utility Sewer
Municipal sewage system
Water
Municipal water
Exterior Features
Exterior Finish
Brick, Vinyl siding
Neighbourhood Features
Community Features
School Bus
Amenities Nearby
Golf Nearby, Park, Playground, Public Transit, Schools, Shopping
Parking
Parking Type
Attached Garage
Total Parking Spaces
4
| Land |
|---|
Other Property Information
Zoning Description
R1
| Level | Rooms | Dimensions |
|---|---|---|
| Second level | 4pc Bathroom | Measurements not available |
| 4pc Bathroom | Measurements not available | |
| Primary Bedroom | 14'8'' x 13'0'' | |
| Bedroom | 10'11'' x 9'2'' | |
| Bedroom | 12'2'' x 10'5'' | |
| Basement | 3pc Bathroom | Measurements not available |
| Bedroom | 15'0'' x 10'11'' | |
| 3pc Bathroom | Measurements not available | |
| Bedroom | 11'0'' x 9'0'' | |
| Kitchen | 16'7'' x 6'5'' | |
| Main level | 2pc Bathroom | Measurements not available |
| Family room | 16'10'' x 12'0'' | |
| Dining room | 11'3'' x 8'7'' | |
| Kitchen | 11'3'' x 9'10'' | |
| Living room | 17'0'' x 12'6'' |
| Features | |||||
|---|---|---|---|---|---|
| Paved driveway | Attached Garage | Dishwasher | |||
| Dryer | Refrigerator | Stove | |||
| Washer | Central air conditioning | ||||
































