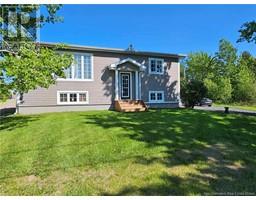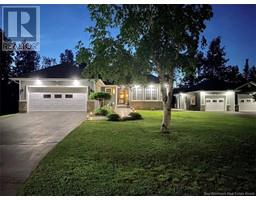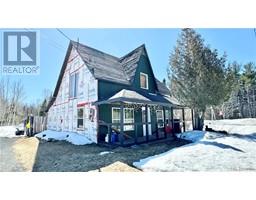223 Rue Du Moulin, Nigadoo, New Brunswick, CA
Address: 223 Rue Du Moulin, Nigadoo, New Brunswick
Summary Report Property
- MKT IDNB110160
- Building TypeHouse
- Property TypeSingle Family
- StatusBuy
- Added8 weeks ago
- Bedrooms3
- Bathrooms2
- Area1592 sq. ft.
- DirectionNo Data
- Added On09 Dec 2024
Property Overview
Welcome to this stunning home that combines modern comfort with timeless charm. Built in 2003 and meticulously maintained, this 3-bedroom, 2-bathroom property offers the perfect blend of convenience and style. Step inside to an open-concept kitchen and dining area, ideal for entertaining or family gatherings. The kitchen boasts sleek stainless steel appliances, while the dining room features a cozy propane fireplace, which also serves as a reliable backup heating source during power outages. The spacious living room is a showstopper, with its soaring cathedral ceilings and an abundance of natural sunlight streaming through large windows. The primary bedroom offers a private ensuite, creating a relaxing retreat. The attached garage, with room for two vehicles, is finished with durable epoxy flooring, providing both functionality and a polished look. Outdoors, you'll find a beautifully landscaped yard with partial fencing, perfect for enjoying your morning coffee or gardening. Plus, with the roof redone in 2023, this home is truly move-in ready. This gem is the definition of one-floor living at its finestdont miss your chance to make it your own! **Measurements to be verified by Purchaser** (id:51532)
Tags
| Property Summary |
|---|
| Building |
|---|
| Level | Rooms | Dimensions |
|---|---|---|
| Main level | Laundry room | 6'11'' x 4'8'' |
| 3pc Bathroom | X | |
| Primary Bedroom | 13'3'' x 11'0'' | |
| Bedroom | 9'4'' x 9'10'' | |
| 4pc Bathroom | X | |
| Bedroom | 11'9'' x 9'4'' | |
| Kitchen | 10'11'' x 17'9'' | |
| Dining room | 15'5'' x 14'7'' | |
| Living room | 19'7'' x 15'0'' |
| Features | |||||
|---|---|---|---|---|---|
| Attached Garage | Heat Pump | Air exchanger | |||
















































