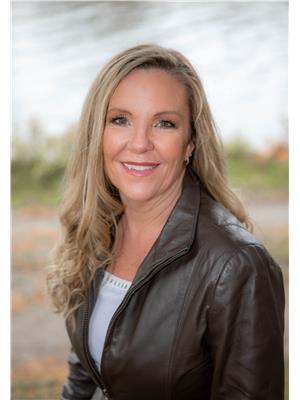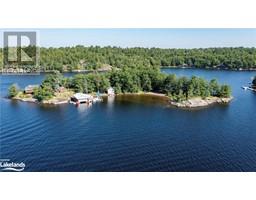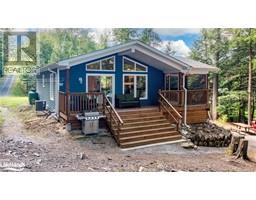11 GEORGE HUNT MEMORIAL Drive McDougall, Nobel, Ontario, CA
Address: 11 GEORGE HUNT MEMORIAL Drive, Nobel, Ontario
Summary Report Property
- MKT ID40569444
- Building TypeHouse
- Property TypeSingle Family
- StatusBuy
- Added17 weeks ago
- Bedrooms3
- Bathrooms2
- Area1800 sq. ft.
- DirectionNo Data
- Added On18 Jun 2024
Property Overview
Let's delve into this location! This charming 3-bedroom, 2-bathroom residence is perfectly positioned across from the Parry Sound Golf & Country Club, close to the George Hunt boat launch, a few minutes from Nobel Beach and Nobel school, and a short distance from Parry Sound. As you enter, the meticulously maintained home exudes a sense of pride of ownership. The interior boasts hardwood floors throughout an inviting open-concept living area with a well-equipped kitchen, dining room and a sunken living room, complete with a woodstove for those chilly evenings. The primary bedroom with an ensuite bathroom adds extra convenience. French doors off the dining room lead to a glass railing deck (new in 2019) and offering scenic views of the 4th hole. The 3-bay garage with a separate workshop provides ample space for your belongings or projects. With a durable brick exterior, new shingles (2021) and a new oil tank (2023), you can enjoy worry-free ownership for years to come. This remarkable home and its prime location are awaiting a new family to create cherished memories. Don't forget to click the video link! (id:51532)
Tags
| Property Summary |
|---|
| Building |
|---|
| Land |
|---|
| Level | Rooms | Dimensions |
|---|---|---|
| Main level | Foyer | 9'5'' x 6'1'' |
| Laundry room | 18'10'' x 9'0'' | |
| 4pc Bathroom | 8'8'' x 7'11'' | |
| Bedroom | 12'1'' x 13'9'' | |
| Bedroom | 9'5'' x 14'5'' | |
| Full bathroom | 7'10'' x 3'11'' | |
| Primary Bedroom | 14'10'' x 11'4'' | |
| Living room | 14'11'' x 14'8'' | |
| Dining room | 12'11'' x 19'10'' | |
| Kitchen | 12'9'' x 14'9'' |
| Features | |||||
|---|---|---|---|---|---|
| Paved driveway | Country residential | Sump Pump | |||
| Attached Garage | Dishwasher | Dryer | |||
| Freezer | Microwave | Refrigerator | |||
| Water softener | Washer | Window Coverings | |||
| Garage door opener | None | ||||




























































