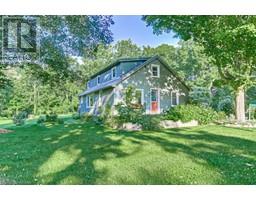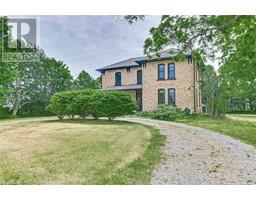156 BELL MILL Sideroad Courtland, Norfolk County, Ontario, CA
Address: 156 BELL MILL Sideroad, Norfolk County, Ontario
Summary Report Property
- MKT ID40582601
- Building TypeHouse
- Property TypeSingle Family
- StatusBuy
- Added22 weeks ago
- Bedrooms3
- Bathrooms3
- Area1720 sq. ft.
- DirectionNo Data
- Added On18 Jun 2024
Property Overview
Escape to the tranquility of country living with this charming home nestled in the picturesque countryside of Norfolk County. Embrace the beauty of rural life while enjoying the modern comforts in this inviting residence. This delightful home features a cozy living room with double sided gas fireplace perfect for relaxing evenings. The spacious kitchen with ample counter space including kitchen island and lots of storage. The bright dining area is ideal for family gatherings. With three bedrooms and three bathrooms, there's plenty of space for the whole family. The 1.2 acre property boasts beautiful views of the countryside and nearby woodlands. The lush greenery of the landscaped grounds provides a serene backdrop for outdoor activities and entertaining. Whether you're enjoying a morning coffee on the maintenance free composite deck or hosting a barbecue on the backyard patio, this peaceful setting is sure to delight. Located just minutes from Tillsonburg and a short drive to the beaches of Long Point and Port Burwell residents can enjoy easy access to local amenities, schools, and recreational opportunities, while still enjoying the privacy and serenity of country living. Don't miss your chance to own a slice of country paradise! Don't miss your chance to make this wonderful home yours. Note: roughed-in three piece bath in basement. Shingles replaced 2014. New furnace 2024. (id:51532)
Tags
| Property Summary |
|---|
| Building |
|---|
| Land |
|---|
| Level | Rooms | Dimensions |
|---|---|---|
| Main level | Laundry room | 6'5'' x 14'10'' |
| 3pc Bathroom | 5'4'' x 10'3'' | |
| 4pc Bathroom | 5'6'' x 9'5'' | |
| Bedroom | 11'6'' x 11'0'' | |
| Bedroom | 12'0'' x 12'9'' | |
| Full bathroom | Measurements not available | |
| Primary Bedroom | 15'6'' x 13'0'' | |
| Great room | 19'0'' x 18'9'' | |
| Dining room | 15'9'' x 15'1'' | |
| Breakfast | 10'3'' x 15'1'' | |
| Kitchen | 13'10'' x 10'6'' |
| Features | |||||
|---|---|---|---|---|---|
| Country residential | Sump Pump | Automatic Garage Door Opener | |||
| Attached Garage | Central Vacuum | Dishwasher | |||
| Dryer | Microwave | Refrigerator | |||
| Satellite Dish | Water softener | Washer | |||
| Gas stove(s) | Hood Fan | Window Coverings | |||
| Garage door opener | Central air conditioning | ||||





























































