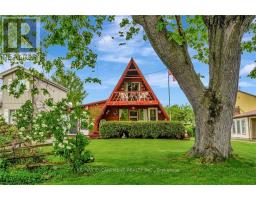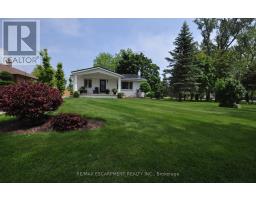31 CLYDE Street Norwich Town, Norfolk, Ontario, CA
Address: 31 CLYDE Street, Norfolk, Ontario
Summary Report Property
- MKT ID40636422
- Building TypeHouse
- Property TypeSingle Family
- StatusBuy
- Added12 weeks ago
- Bedrooms5
- Bathrooms2
- Area1811 sq. ft.
- DirectionNo Data
- Added On22 Aug 2024
Property Overview
Welcome to 31 Clyde Street within the quaint Town of Norwich. This FIRST-TIME OFFERED bungalow features 5 bedrooms; 2 bathrooms; open concept living, dining and kitchen area. All situated on .83 acres with a ravine running behind and directly across from a park with playground, splashpad and basketball court. Does this not sound like your perfect family home!! The main level is bright, spacious, and welcoming. This level includes three good-sized bedrooms; a 4pc bathroom; large kitchen with tons of cupboards and loads of counter space; convenient laundry area; formal dining room and living room with fireplace and massive picture window allowing natural light to stream in. The basement level includes two further bedrooms; a 3pc bathroom; recreation room with gas fireplace; laundry; utility room and storage space. Outside is a spacious deck, gas BBQ line, detached 24’5” x 18’3” garage and 19’3” x 21’5” garage. The backyard is a park like setting – sloping down to a natural ravine. Hours of relaxation and fun are to be had in this backyard!! Call today to schedule a private view. This home will not last!! (id:51532)
Tags
| Property Summary |
|---|
| Building |
|---|
| Land |
|---|
| Level | Rooms | Dimensions |
|---|---|---|
| Basement | Cold room | 15'4'' x 4'11'' |
| Utility room | 16'1'' x 17'0'' | |
| Storage | 6'3'' x 5'5'' | |
| Laundry room | 9'7'' x 5'8'' | |
| 3pc Bathroom | 6'5'' x 6'8'' | |
| Recreation room | 21'10'' x 12'11'' | |
| Bedroom | 15'0'' x 12'10'' | |
| Bedroom | 6'5'' x 12'10'' | |
| Main level | Laundry room | 7'7'' x 8'3'' |
| 3pc Bathroom | 8'2'' x 6'1'' | |
| Bedroom | 11'10'' x 9'5'' | |
| Primary Bedroom | 12'0'' x 12'10'' | |
| Bedroom | 12'0'' x 8'9'' | |
| Kitchen | 11'4'' x 17'8'' | |
| Dining room | 11'5'' x 10'4'' | |
| Living room | 15'8'' x 15'6'' |
| Features | |||||
|---|---|---|---|---|---|
| Ravine | Conservation/green belt | Automatic Garage Door Opener | |||
| Detached Garage | Central Vacuum | Dishwasher | |||
| Dryer | Refrigerator | Water softener | |||
| Washer | Microwave Built-in | Gas stove(s) | |||
| Window Coverings | Garage door opener | Central air conditioning | |||












































































