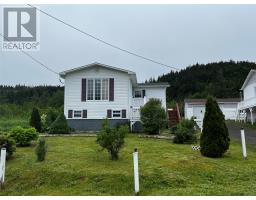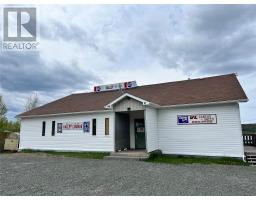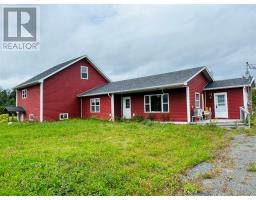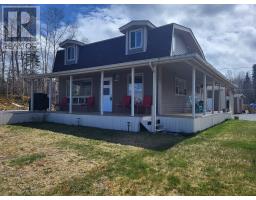421 Gillingham Avenue, Norris Arm, Newfoundland & Labrador, CA
Address: 421 Gillingham Avenue, Norris Arm, Newfoundland & Labrador
Summary Report Property
- MKT ID1280635
- Building TypeHouse
- Property TypeSingle Family
- StatusBuy
- Added7 weeks ago
- Bedrooms3
- Bathrooms2
- Area1362 sq. ft.
- DirectionNo Data
- Added On08 Jan 2025
Property Overview
Charming 3-Bedroom Home with Ocean Views and Spacious Storage Shed. This beautifully designed 3-bedroom, 1.5-bathroom home offers a perfect blend of modern living and coastal charm. Enjoy an open concept living space with a designer kitchen, dining area, and living room, ideal for entertaining and family gatherings. The highlight of this home is the huge master bedroom, which includes a generous walk-in closet, offering plenty of storage and space to relax. With an additional bedroom on the main floor and a well-appointed full bathroom, together with another spacious bedroom in the basement, large rec room, 1/2 bath and laundry, this home has everything you need to live comfortably. The newly added front deck provides breathtaking ocean views, creating the perfect space to relax and enjoy the surrounding natural beauty. This charmer also has a large landscaped lot with plenty of outdoor space for gardening, recreation, and more. Another bonus is the 20'x24' shed perfect for additional storage, workshop and/or the Man Cave!! Some of the renovations done in recent years include the 2 bedrooms built on to the main floor, vinyl siding, windows and doors are just a few to name. This home is ideal for anyone looking for a peaceful, coastal retreat with modern amenities and room to grow. Don’t miss out on this incredible opportunity! (id:51532)
Tags
| Property Summary |
|---|
| Building |
|---|
| Land |
|---|
| Level | Rooms | Dimensions |
|---|---|---|
| Basement | Bath (# pieces 1-6) | 5.1'x14.5' |
| Bedroom | 12.9'x11.8' | |
| Recreation room | 18.9'x14.1' | |
| Main level | Bedroom | 11.11'x8.8' |
| Primary Bedroom | 23.6'x9.11' | |
| Bath (# pieces 1-6) | 7.6'x7.2' | |
| Living room | 12.7'x19.6' | |
| Not known | 19.5'x11.11' | |
| Foyer | 7.2'x9.3' |
| Features | |||||
|---|---|---|---|---|---|
| Dishwasher | Refrigerator | Microwave | |||
| Stove | |||||















































