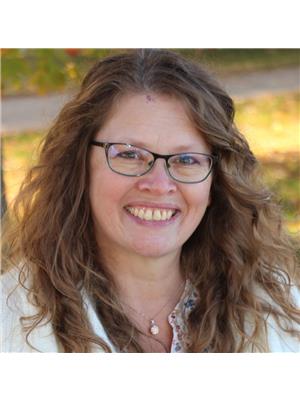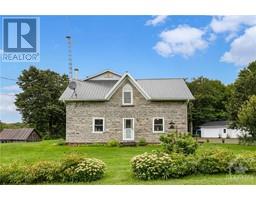11511 ROCKSPRINGS ROAD North Augusta, North Augusta, Ontario, CA
Address: 11511 ROCKSPRINGS ROAD, North Augusta, Ontario
Summary Report Property
- MKT ID1407877
- Building TypeHouse
- Property TypeSingle Family
- StatusBuy
- Added12 weeks ago
- Bedrooms5
- Bathrooms2
- Area0 sq. ft.
- DirectionNo Data
- Added On23 Aug 2024
Property Overview
How would you describe such a BEAUTIFUL re-pointed stone home that holds so many memories? First I'd tell you to come listen to the birds, view the garden, flower beds & the potting shed where my Seller is found all summer long. Come listen to the story of the "Conceiving room" which still holds the original wood door, or the birth story of her Mother in the front bedroom upstairs! Come see the old cook stove that they still use today! They will share the stories of the grandchildren coming for "cousin's camp" exploring in the old sugar bush. Of the hunting cabin bus that has been parked in the same spot for 30years (not to worry its traveling down the road soon). They have added touches to Grandma's home addition in '87, the garage in '92 addition bay in 2013 &the main roof tinned in '92, below grade membrane (stone). There is plenty of wood on the land to be cut for the wood furnace & main floor woodstove with plenty of storage in the walk out basement. Country living at its best! (id:51532)
Tags
| Property Summary |
|---|
| Building |
|---|
| Land |
|---|
| Level | Rooms | Dimensions |
|---|---|---|
| Second level | Primary Bedroom | 13'0" x 15'11" |
| 4pc Bathroom | 13'0" x 8'9" | |
| Bedroom | 12'1" x 10'0" | |
| Bedroom | 11'1" x 7'9" | |
| Bedroom | 11'1" x 7'7" | |
| Bedroom | 12'1" x 8'2" | |
| Other | 5'8" x 8'0" | |
| Storage | 13'10" x 7'0" | |
| Basement | Other | 17'8" x 27'3" |
| Other | 27'0" x 22'9" | |
| Main level | Living room | 15'2" x 15'7" |
| 3pc Bathroom | 6'5" x 5'1" | |
| Family room/Fireplace | 17'0" x 22'9" | |
| Kitchen | 18'6" x 9'1" | |
| Dining room | 12'1" x 9'6" | |
| Laundry room | 6'5" x 5'1" | |
| Foyer | 12'3" x 5'9" |
| Features | |||||
|---|---|---|---|---|---|
| Acreage | Wooded area | Recreational | |||
| Detached Garage | Oversize | Gravel | |||
| RV | Refrigerator | Dishwasher | |||
| Stove | Low | None | |||





































