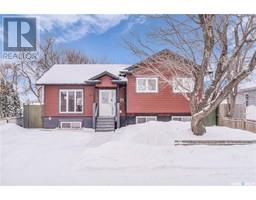9027 Panton AVENUE McIntosh Park, North Battleford, Saskatchewan, CA
Address: 9027 Panton AVENUE, North Battleford, Saskatchewan
Summary Report Property
- MKT IDSK994223
- Building TypeHouse
- Property TypeSingle Family
- StatusBuy
- Added7 days ago
- Bedrooms3
- Bathrooms2
- Area919 sq. ft.
- DirectionNo Data
- Added On05 Feb 2025
Property Overview
Beautifully Renovated Bungalow – Move-In Ready! Welcome to this stunning, updated bungalow on the west side of North Battleford, ideally located near schools and shopping centres. With numerous renovations inside and out, this home is truly move-in ready! The main floor features three bedrooms, a beautifully renovated bathroom, and a spacious living room filled with natural light from large windows. The brand-new kitchen boasts modern finishes including stylish cabinetry and new appliances. It is open to the dining room which is next to patio doors leading to the covered deck—perfect for year-round BBQs. The fully finished basement adds even more space, complete with another bathroom, a cozy family room, and a versatile den—ideal as a playroom, office, or home gym. Step outside to a completely refreshed backyard, featuring lush new sod, a cozy fire-pit area, a spacious patio, and a brand-new fence for added privacy. A single detached garage with an attached shop provides great storage and workspace. This home is the perfect blend of modern updates and inviting charm. It's perfect for first time home buyers, small families or someone looking to downsize. Don’t miss out—schedule your viewing today! (id:51532)
Tags
| Property Summary |
|---|
| Building |
|---|
| Land |
|---|
| Level | Rooms | Dimensions |
|---|---|---|
| Basement | Other | 12'7 x 12'11 |
| Family room | 10'7 x 18'2 | |
| Den | 15'9 x 9'2 | |
| 3pc Bathroom | 5'3 x 6'6 | |
| Laundry room | 8'0 x 13'0 | |
| Main level | Bedroom | 9'0 x 9'11 |
| Primary Bedroom | 9'7 x 11'7 | |
| 4pc Bathroom | 4'11 x 9'7 | |
| Bedroom | 7'11 x 9'11 | |
| Living room | 11'10 x 14'10 | |
| Dining room | 10'0 x 5'11 | |
| Kitchen | 9'7 x 10'7 |
| Features | |||||
|---|---|---|---|---|---|
| Treed | Rectangular | Detached Garage | |||
| Parking Space(s)(2) | Washer | Refrigerator | |||
| Dishwasher | Dryer | Microwave | |||
| Window Coverings | Garage door opener remote(s) | Storage Shed | |||
| Stove | |||||






















































