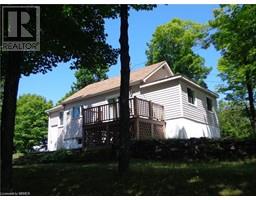18 KENRETA Drive Airport, North Bay, Ontario, CA
Address: 18 KENRETA Drive, North Bay, Ontario
Summary Report Property
- MKT ID40563992
- Building TypeHouse
- Property TypeSingle Family
- StatusBuy
- Added26 weeks ago
- Bedrooms4
- Bathrooms4
- Area3479 sq. ft.
- DirectionNo Data
- Added On18 Jun 2024
Property Overview
Welcome to 18 Kenreta Drive—a luxurious retreat atop Airport Hill awaits you. This exceptional home, crafted by Bay Builders, offers 3479 sq ft across two levels. With 2+2 bedrooms and 4 baths, enjoy modern design, 9' ceilings, and engineered wood floors throughout. Revel in stunning escarpment views of the city and Lake Nipissing from the vaulted ceiling living room or the expansive 487 sq ft deck. The kitchen boasts solid surface counters, a walk-in pantry, and main floor laundry for added convenience. The lower level features 2 bedrooms, 2 baths, a family room with walkout and a spacious bonus room with potential for a future wet bar/kitchenette. Radiant in-floor heating ensures comfort, while central air/forced air gas heating maintains the perfect temperature year-round. Experience unparalleled comfort and convenience in this meticulously curated home. Don't miss the opportunity to make it yours! *3D renderings for presentation purposes only and may not reflect the actual materials, finishes or colors. HST included in purchase price. Rebate to be signed back to the builder. (id:51532)
Tags
| Property Summary |
|---|
| Building |
|---|
| Land |
|---|
| Level | Rooms | Dimensions |
|---|---|---|
| Lower level | Utility room | 22'1'' x 9'4'' |
| 3pc Bathroom | Measurements not available | |
| Bedroom | 11'8'' x 12'0'' | |
| 4pc Bathroom | Measurements not available | |
| Bedroom | 13'3'' x 11'4'' | |
| Bonus Room | 28'2'' x 16'8'' | |
| Family room | 20'1'' x 12'0'' | |
| Foyer | 12'5'' x 5'10'' | |
| Main level | Pantry | 6'6'' x 6'6'' |
| 3pc Bathroom | Measurements not available | |
| Bedroom | 12'0'' x 12'0'' | |
| Full bathroom | Measurements not available | |
| Primary Bedroom | 15'4'' x 12'0'' | |
| Mud room | 8'11'' x 8'6'' | |
| Kitchen | 16'8'' x 12'0'' | |
| Dining room | 16'10'' x 11'5'' | |
| Living room | 14'9'' x 14'10'' |
| Features | |||||
|---|---|---|---|---|---|
| Automatic Garage Door Opener | Attached Garage | Water meter | |||
| Central air conditioning | |||||


















































