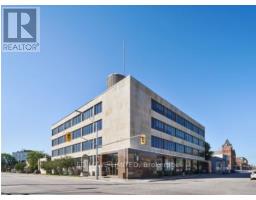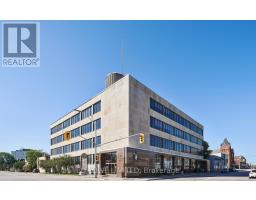55 TRILLIUM DRIVE Ferris - Trillium Woods, North Bay, Ontario, CA
Address: 55 TRILLIUM DRIVE, North Bay, Ontario
Summary Report Property
- MKT ID1407912
- Building TypeHouse
- Property TypeSingle Family
- StatusRent
- Added13 weeks ago
- Bedrooms4
- Bathrooms3
- AreaNo Data sq. ft.
- DirectionNo Data
- Added On20 Aug 2024
Property Overview
Welcome to your dream home at 55 Trillium Drive, where luxury meets practicality. This stunning 4-bedroom, 3-bathroom residence, built in 2023, boasts over $90,000 in modern upgrades. Step into the open-concept kitchen, adorned with granite countertops, a spacious island, an upgraded sink and faucet, and a breathtaking backsplash. The living area features a soaring cathedral ceiling, perfect for entertaining or relaxing. The primary bedroom is a retreat with his and hers closets and a luxurious 4-piece ensuite. Sunlight floods the home through large windows, and the expansive patio offers serene views of lush green space, ideal for outdoor gatherings. Additional highlights include a fully insulated and drywalled double-wide garage and a sodded yard ready for immediate occupancy. Every detail of this home in Trillium Woods has been carefully curated for modern living. Schedule your viewing today and make 55 Trillium Drive your new home! (id:51532)
Tags
| Property Summary |
|---|
| Building |
|---|
| Land |
|---|
| Level | Rooms | Dimensions |
|---|---|---|
| Lower level | Family room | 22'11" x 15'0" |
| Bedroom | 11'0" x 14'10" | |
| Bedroom | 12'4" x 16'0" | |
| Laundry room | 9'0" x 13'0" | |
| 3pc Bathroom | 8'10" x 8'1" | |
| Storage | Measurements not available | |
| Main level | Kitchen | 23'0" x 15'8" |
| Living room | 11'9" x 17'5" | |
| Foyer | 6'4" x 18'5" | |
| Primary Bedroom | 13'9" x 13'3" | |
| 4pc Ensuite bath | 10'4" x 6'0" | |
| Bedroom | 10'4" x 12'0" | |
| 3pc Bathroom | 5'1" x 8'7" |
| Features | |||||
|---|---|---|---|---|---|
| Attached Garage | Refrigerator | Dishwasher | |||
| Dryer | Microwave Range Hood Combo | Stove | |||
| Washer | Central air conditioning | Laundry - In Suite | |||

































