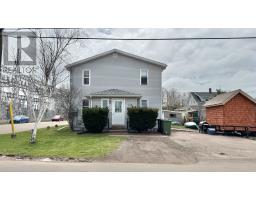24 Seven Mile Bay Road, North Carleton, Prince Edward Island, CA
Address: 24 Seven Mile Bay Road, North Carleton, Prince Edward Island
Summary Report Property
- MKT ID202420040
- Building TypeHouse
- Property TypeSingle Family
- StatusBuy
- Added13 weeks ago
- Bedrooms3
- Bathrooms2
- Area1344 sq. ft.
- DirectionNo Data
- Added On19 Aug 2024
Property Overview
Walk on the beach year round and experience the beauty that each season brings! Enjoy the many sights, sounds, smells and sensations of living at the shore surrounded by nature. Swimming, sunning, leisurely walks barefoot in the warm Summer sand, cooler temperatures and the vibrant colors of the Fall, cold crisp air and white snow contrasted by the blue skies of Winter and finally the arrival of Spring with the melting of snow, and the awakening of plants and trees. Welcome to 24 Seven Mile Bay Road, where there is plenty of peace and quiet and beauty, whether you enjoy it on the beach or in the backyard bathtub. This cozy abode has been lovingly renovated from the resanded and sealed wood floors to the new metal roof. Upgrades include, UV light system, water heater, sediment filter, water softener, 2 Mitsubishi heat pumps, new windows, new bathrooms and all appliances are less than 2 years old. The main building has 3 bedrooms and 2 full bathrooms. The 12'x16' bunkhouse could be used as a 4th bedroom or office. Book your showing today. Call Betsy (902)439-5751. All measurements should be verified by the purchaser if deemed important. (id:51532)
Tags
| Property Summary |
|---|
| Building |
|---|
| Level | Rooms | Dimensions |
|---|---|---|
| Main level | Living room | 19.9 x 11.2 |
| Kitchen | 14.3 x 11.6 | |
| Bath (# pieces 1-6) | 5.6 x 7.6 | |
| Bedroom | 11.1 x 8.11 | |
| Bedroom | 11.1 x 11.2 | |
| Bedroom | 12.10 x 11.6 | |
| Bath (# pieces 1-6) | 5.3 x 11.2 | |
| Laundry room | 9.5 x 11.2 | |
| Other | 12 x 16 |
| Features | |||||
|---|---|---|---|---|---|
| Treed | Wooded area | Partially cleared | |||
| Level | Paved Yard | Stove | |||
| Dishwasher | Dryer - Electric | Washer | |||
| Refrigerator | Water softener | ||||



























