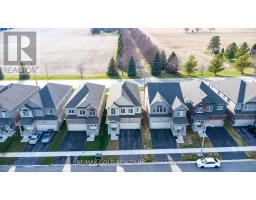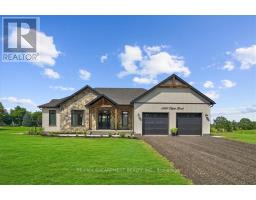267 NORTHUMBERLAND Street 60 - Ayr, North Dumfries, Ontario, CA
Address: 267 NORTHUMBERLAND Street, North Dumfries, Ontario
Summary Report Property
- MKT ID40629963
- Building TypeHouse
- Property TypeSingle Family
- StatusBuy
- Added14 weeks ago
- Bedrooms3
- Bathrooms2
- Area2344 sq. ft.
- DirectionNo Data
- Added On11 Aug 2024
Property Overview
Welcome to 267 Northumberland Street in the quaint, but evolving town of Ayr. This hamlet is within a 30-minute drive to Kitchener/Waterloo, Brantford, Cambridge, Woodstock, minutes to the 401 and all of the amenities these neighbouring cities have. This home is situated minutes to the historic and charming town centre, walking trails, Nith River, and many local eats and treats. This property is situated on over half an acre in town, providing you with a private, tranquil oasis, park-like setting, new privacy fence and professionally landscaped mature gardens. The home is set back nicely from the road providing you with maximum usage and privacy in your front and rear yards. This all-brick bungalow has been freshly painted throughout, featuring 3 beds, his and hers closets in the primary, a spacious main bath with granite counters, new luxury vinyl throughout the main floor, California shutters in the living room, wood burning fireplace, built in cabinetry, newer windows, newer appliances and many more updates throughout. The lower level is partially finished with a 3-piece bath, dedicated laundry and gas fireplace. The remaining space is unfinished and can be designed as desired. Please see a complete list of updates attached. This home has been lovingly cared for by the current owners and is waiting to provide the new homeowners with many years of enjoyment. (id:51532)
Tags
| Property Summary |
|---|
| Building |
|---|
| Land |
|---|
| Level | Rooms | Dimensions |
|---|---|---|
| Basement | Cold room | 20'3'' x 4'2'' |
| Recreation room | 19'4'' x 11'3'' | |
| Recreation room | 29'6'' x 12'3'' | |
| Laundry room | 12'8'' x 7'10'' | |
| 3pc Bathroom | Measurements not available | |
| Main level | 4pc Bathroom | Measurements not available |
| Primary Bedroom | 11'4'' x 11'2'' | |
| Bedroom | 9'8'' x 8'11'' | |
| Bedroom | 9'5'' x 9'0'' | |
| Kitchen/Dining room | 20'7'' x 11'8'' | |
| Living room | 20'8'' x 12'6'' | |
| Foyer | 6'1'' x 4'6'' |
| Features | |||||
|---|---|---|---|---|---|
| Conservation/green belt | Attached Garage | Central Vacuum | |||
| Dishwasher | Dryer | Oven - Built-In | |||
| Refrigerator | Stove | Water softener | |||
| Washer | Window Coverings | Central air conditioning | |||























































