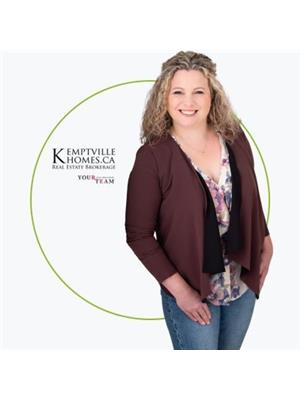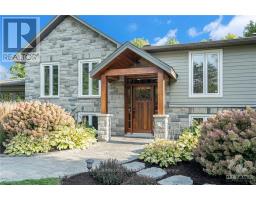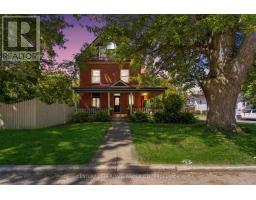11161 SANDY ROW ROAD, North Dundas, Ontario, CA
Address: 11161 SANDY ROW ROAD, North Dundas, Ontario
Summary Report Property
- MKT IDX9517571
- Building TypeHouse
- Property TypeSingle Family
- StatusBuy
- Added16 hours ago
- Bedrooms5
- Bathrooms4
- Area0 sq. ft.
- DirectionNo Data
- Added On11 Dec 2024
Property Overview
Flooring: Tile, Flooring: Softwood, Flooring: Laminate, Discover this exceptional 3,200+ sq. ft. farmhouse nestled on a tranquil road, surrounded by scenic farm fields & mature trees, offers a serene rural lifestyle perfect for off-roading enthusiasts. Minutes from Sandy Row Golf Club & the Town of South Mountain, this home is ideal for families who value their surroundings, hard work, & strong community ties. Designed for multi-generational living, it blends historic charm with a thoughtfully planned 1999 addition, providing ample space for everyone. The lower-level unit, previously rented at $600 per month, adds extra investment potential. A reliable Generac generator ensures continuous power. A standout feature of this property is the versatile 40 x 60 ft. building with 16-foot ceilings, cement floors, forced-air propane heating, & a loading bay. Previously generating $20 per linear foot for storage, this space offers endless possibilities for workshops, small business ventures, or additional storage, supporting your family’s goals. (id:51532)
Tags
| Property Summary |
|---|
| Building |
|---|
| Land |
|---|
| Level | Rooms | Dimensions |
|---|---|---|
| Second level | Other | 2.41 m x 3.4 m |
| Bathroom | 3.32 m x 3.4 m | |
| Laundry room | 3.32 m x 3.4 m | |
| Other | 2.56 m x 1.8 m | |
| Other | 1.75 m x 3.5 m | |
| Bedroom | 3.32 m x 2.59 m | |
| Bedroom | 3.27 m x 2.51 m | |
| Bedroom | 3.32 m x 3.68 m | |
| Bathroom | 2.56 m x 2.13 m | |
| Sunroom | 2.69 m x 2.31 m | |
| Primary Bedroom | 7.69 m x 4.72 m | |
| Basement | Other | 4.31 m x 6.68 m |
| Other | 3.53 m x 6.68 m | |
| Main level | Foyer | 2.87 m x 2.61 m |
| Bathroom | 1.82 m x 2.05 m | |
| Kitchen | 2.97 m x 5.43 m | |
| Family room | 4.72 m x 5.43 m | |
| Dining room | 4.26 m x 2.43 m | |
| Sitting room | 3.27 m x 4.69 m | |
| Living room | 4.31 m x 4.34 m | |
| Office | 3.32 m x 2.69 m | |
| Other | Bedroom | 2.69 m x 3.6 m |
| Recreational, Games room | 4.97 m x 3.68 m | |
| Other | 2.76 m x 3.32 m | |
| Other | 1.77 m x 4.52 m | |
| Bathroom | 2.26 m x 2.97 m |
| Features | |||||
|---|---|---|---|---|---|
| Hot Tub | Water Heater | Water Treatment | |||
| Dishwasher | Dryer | Freezer | |||
| Hood Fan | Washer | Central air conditioning | |||
| Fireplace(s) | |||||




















































