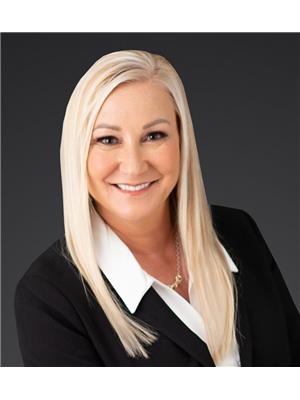2625 TEMPO DRIVE, North Grenville, Ontario, CA
Address: 2625 TEMPO DRIVE, North Grenville, Ontario
Summary Report Property
- MKT IDX9520130
- Building TypeHouse
- Property TypeSingle Family
- StatusBuy
- Added22 hours ago
- Bedrooms3
- Bathrooms4
- Area0 sq. ft.
- DirectionNo Data
- Added On03 Dec 2024
Property Overview
This stunning BUILDER'S MODEL HOME is FULL of upgrades & boasts 2,676 sq. ft. of luxurious space as per builder's plan. Fabulous curb appeal w/brick & Hardie Board exterior. Extended driveway w/interlock design allows for parking 3 vehicles. Inside you'll find a fabulous floorplan w/gleaming hardwood & ceramic tile, an open concept, upgraded, gourmet kitchen open to the Great Room. Main floor primary suite includes a spacious bedroom, walk-in closet & spa-like exec. 5 pc ensuite. There is also a main floor den, laundry room & 2 pc bath. A solid wood staircase brings you to the second floor which boasts two generously sized bedrooms & a full bathroom. The lower level offers a huge, bright family room, full bathroom, room for a 4th bedroom & tons of storage space. The private backyard oasis is fully fenced w/a stone patio, outdoor kitchen, custom firepit, gazebo & perennial gardens. A fabulous bungalow on a quiet street in the heart of Kemptville!, Flooring: Hardwood, Flooring: Ceramic, Flooring: Carpet Wall To Wall (id:51532)
Tags
| Property Summary |
|---|
| Building |
|---|
| Land |
|---|
| Level | Rooms | Dimensions |
|---|---|---|
| Second level | Bathroom | 3.4 m x 1.65 m |
| Bedroom | 3.83 m x 3.37 m | |
| Lower level | Family room | 8.1 m x 6.62 m |
| Bathroom | 2.94 m x 1.49 m | |
| Main level | Foyer | 5.61 m x 2.38 m |
| Great room | 5.81 m x 4.9 m | |
| Kitchen | 5.91 m x 4.14 m | |
| Den | 3.58 m x 3.12 m | |
| Primary Bedroom | 5.81 m x 4.29 m | |
| Bathroom | 4.19 m x 2.51 m | |
| Laundry room | 2.59 m x 2.08 m | |
| Bathroom | 1.72 m x 1.37 m |
| Features | |||||
|---|---|---|---|---|---|
| Inside Entry | Water Treatment | Dishwasher | |||
| Dryer | Hood Fan | Refrigerator | |||
| Stove | Washer | Central air conditioning | |||
| Air exchanger | Fireplace(s) | ||||


















































