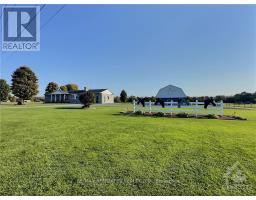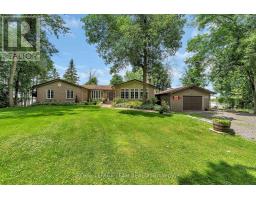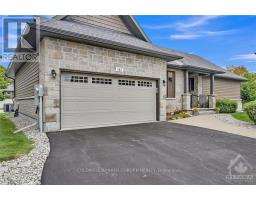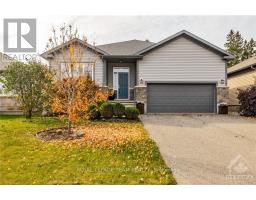95 MAPLEWOOD AVENUE, North Grenville, Ontario, CA
Address: 95 MAPLEWOOD AVENUE, North Grenville, Ontario
Summary Report Property
- MKT IDX9524006
- Building TypeHouse
- Property TypeSingle Family
- StatusBuy
- Added4 weeks ago
- Bedrooms2
- Bathrooms2
- Area0 sq. ft.
- DirectionNo Data
- Added On11 Dec 2024
Property Overview
Flooring: Tile, Welcome to this charming 2-bed, 2-bath farmhouse-style gem, nestled on just under 1 acre with direct access to Kemptville Creek. The quaint front porch leads to a spacious entrance filled with natural light. Inside you can enjoy a generous-sized kitchen, accompanied by a walk-in pantry, a convenient 2-piece bath with laundry. The main floor features 2 cozy family rooms and a formal dining room, all accented by beautiful wide plank pine floors that run throughout the home. The primary bedroom boasts a walk-in closet upstairs, while the 4-piece bathroom showcases a stunning clawfoot soaker tub. Step outside to the large covered back deck, perfect for relaxing. The property also includes a 1-car garage, a large barn, and an outbuilding, providing ample storage space. Mature maple trees dot the property, offering the opportunity for tapping in the spring. Within 10 Min of Kemptville’s amenities. BELL FIBE AVAILABLE! Sellers have worked from home with the internet with NO ISSUES!, Flooring: Hardwood, Flooring: Laminate (id:51532)
Tags
| Property Summary |
|---|
| Building |
|---|
| Land |
|---|
| Level | Rooms | Dimensions |
|---|---|---|
| Second level | Bathroom | 2.79 m x 3.5 m |
| Bedroom | 2.64 m x 4.21 m | |
| Other | 3.86 m x 3.3 m | |
| Primary Bedroom | 4.44 m x 3.32 m | |
| Other | 2 m x 2.41 m | |
| Main level | Other | 4.62 m x 1.9 m |
| Kitchen | 4.62 m x 3.45 m | |
| Family room | 5 m x 3.42 m | |
| Dining room | 5 m x 3.45 m | |
| Pantry | 2.48 m x 1.8 m | |
| Bathroom | 3.47 m x 2.2 m | |
| Living room | 4.14 m x 7.21 m |
| Features | |||||
|---|---|---|---|---|---|
| Detached Garage | Dishwasher | Dryer | |||
| Freezer | Refrigerator | Stove | |||
| Window air conditioner | Fireplace(s) | ||||




















































