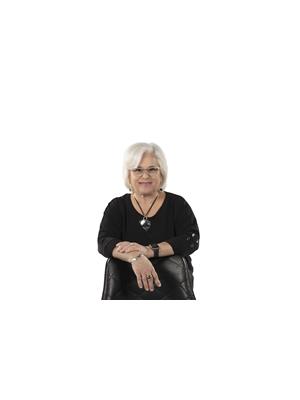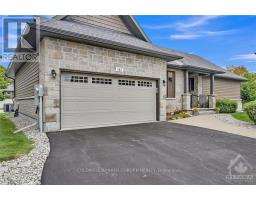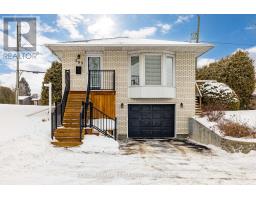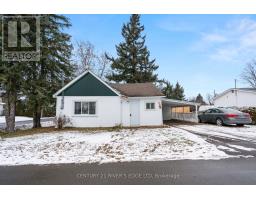980 BLACK ROAD, North Grenville, Ontario, CA
Address: 980 BLACK ROAD, North Grenville, Ontario
Summary Report Property
- MKT IDX11950508
- Building TypeHouse
- Property TypeSingle Family
- StatusBuy
- Added2 weeks ago
- Bedrooms4
- Bathrooms3
- Area0 sq. ft.
- DirectionNo Data
- Added On20 Feb 2025
Property Overview
On a quiet dead-end road in Oxford Station, 5 minutes from the 416 & 10 minutes south of Kemptville, sits this lovely 10.323 acre property w/direct access to a multi-use trail system + Limerick Forest recreational area. The original house was built in the early 1900's. A 2 storey addition with basement was added in 2018! This carefully designed blend of classic + new has resulted in a home with all the functionality for today's family life while retaining the charm of a century farmhouse. This home features a spacious great room on the main level which opens to the huge white kitchen, plus provides access to a deck in the private back yard. The chef's kitchen is an amazing size, abundant white cabinets featuring stainless steel appliances, PLUS an expansive island where family & friends can gather. A formal dining room is conveniently located steps from the kitchen. The wide stair case leads to the SECOND LEVEL which features 4 bedrooms, 2 full bathrms + a laundry room. The primary bedroom is huge. The large picture window in the primary bedroom provides panaramic views one can enjoy of the acreage including the paddocks. This equestrian property features: 3 pastures; an arena (7,200 sq.ft.); a barn (2023-2,520sq.ft.); a detached garage (2014-32'x26'); new septic system-2018; new well-2022;+++! (NOTE: the railway line at the very back of this property is NO LONGER IN USE.) **EXTRAS** all residual landscaping stone and pavers; all fencing related hardware and fencers (id:51532)
Tags
| Property Summary |
|---|
| Building |
|---|
| Land |
|---|
| Level | Rooms | Dimensions |
|---|---|---|
| Second level | Bedroom | 3.27 m x 3.02 m |
| Bathroom | 2.99 m x 2.64 m | |
| Laundry room | 3.88 m x 1.65 m | |
| Primary Bedroom | 6.9 m x 4.87 m | |
| Bathroom | 3.88 m x 2.08 m | |
| Bedroom | 4.21 m x 3.37 m | |
| Bedroom | 3.83 m x 3.27 m | |
| Main level | Mud room | 2.66 m x 2.05 m |
| Great room | 7.74 m x 7.64 m | |
| Kitchen | 6.95 m x 4.49 m | |
| Foyer | 3.12 m x 2.13 m | |
| Dining room | 4.69 m x 3.12 m |
| Features | |||||
|---|---|---|---|---|---|
| Irregular lot size | Detached Garage | Hot Tub | |||
| Central air conditioning | Fireplace(s) | ||||







































