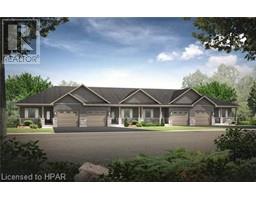273 HAMILTON STREET, North Huron (Blyth), Ontario, CA
Address: 273 HAMILTON STREET, North Huron (Blyth), Ontario
Summary Report Property
- MKT IDX10781154
- Building TypeHouse
- Property TypeSingle Family
- StatusBuy
- Added1 days ago
- Bedrooms3
- Bathrooms2
- Area0 sq. ft.
- DirectionNo Data
- Added On03 Dec 2024
Property Overview
Charming Home with Commercial Opportunity in the Heart of Blyth!\r\nWhere else can you truly have the best of both worlds? This unique property offers not only a warm and welcoming place to call home but also a rare opportunity to run a business right from your residence. Lovingly maintained by the same family for over 60 years, this property is well-known as the Blyth Dance Studio and offers endless possibilities. Step into the original side of the home, a 2+1 bedroom, 1-bath retreat filled with timeless character. Enjoy your mornings or evenings on the magnificent wrap-around porch, a perfect spot to soak in the beauty of the surrounding outdoor spaces. In 2010, a thoughtfully designed addition was built, that allows you to run your business from the spacious studio. This bright and airy space comes equipped with a 2-piece bath, a cozy gas fireplace, and a full basement workshop. Designed with accessibility in mind, the addition includes ramps for easy access. The flexible layout could also serve as a granny flat for extended family or as a comfortable space for any home-based business. The heart of the home features a cozy kitchen/dining area that leads to an intimate outdoor seating area, complete with another gas fireplace—perfect for unwinding after a long day. Located in the vibrant village of Blyth, this property is close to local attractions like the famous Blyth Theatre, the scenic G2G Trail, and the popular Cowbell Brewery. With ample parking and a prime location, you’re just a short drive from the stunning shores of Lake Huron. An opportunity like this is rare—live, work, and play in one of the most beautiful parts of Huron County. Call today to explore everything this exceptional property has to offer! (id:51532)
Tags
| Property Summary |
|---|
| Building |
|---|
| Land |
|---|
| Level | Rooms | Dimensions |
|---|---|---|
| Second level | Primary Bedroom | 4.29 m x 3.25 m |
| Primary Bedroom | 4.29 m x 3.25 m | |
| Bedroom | 3.28 m x 3.45 m | |
| Bedroom | 3.28 m x 3.45 m | |
| Main level | Dining room | 4.27 m x 3.96 m |
| Dining room | 4.27 m x 3.96 m | |
| Living room | 5.82 m x 4.47 m | |
| Living room | 5.82 m x 4.47 m | |
| Bedroom | 3.2 m x 3.05 m | |
| Bedroom | 3.2 m x 3.05 m | |
| Bathroom | 2.49 m x 3.02 m | |
| Bathroom | 2.49 m x 3.02 m | |
| Kitchen | 3.12 m x 2.44 m | |
| Kitchen | 3.12 m x 2.44 m | |
| Great room | 13.23 m x 8.86 m | |
| Great room | 13.23 m x 8.86 m | |
| Bathroom | 1.35 m x 1.8 m | |
| Bathroom | 1.35 m x 1.8 m |
| Features | |||||
|---|---|---|---|---|---|
| Sump Pump | Water Heater | Dryer | |||
| Refrigerator | Stove | Washer | |||
| Window air conditioner | |||||





