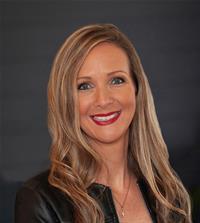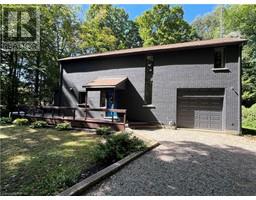141 CHARLES STREET, North Huron (Wingham), Ontario, CA
Address: 141 CHARLES STREET, North Huron (Wingham), Ontario
Summary Report Property
- MKT IDX10780911
- Building TypeHouse
- Property TypeSingle Family
- StatusBuy
- Added1 days ago
- Bedrooms5
- Bathrooms4
- Area0 sq. ft.
- DirectionNo Data
- Added On03 Dec 2024
Property Overview
Welcome to 141 Charles St! This sprawling, iconic, brick bungalow is situated on a 1/2 acre corner lot. Boasting just over 3,900 sq ft of finished living space, this home has so much to offer! As you enter the foyer of this well maintained home, walk straight ahead and you are welcomed by a natural gas fireplace in the generous sized family room. Just off of the family room is the sunroom, a perfect place to enjoy your morning coffee and it also provides access to the backyard. The large eat-in kitchen has built-in appliances and the sizeable picture window above the sink overlooks the deck and pool/hot tub area. Off the kitchen is the conveniently located laundry room (w/ in-floor heat!), a 2 pc bathroom and access to the double car garage, which is perfect for bringing in groceries! Next, head into the formal dining room which leads into the living room that features a large bay window, providing lots of natural light. The primary bedroom has 2 closets, as well as a 3 pc ensuite bathroom. There are 2 additional spacious bedrooms and a centrally located 4 piece bathroom. Head downstairs to the fully finished basement and find even more great places for entertaining! The rec room area offers a pool table and storage closets. A 3 pc bathroom, as well as 2 additional bedrooms and an office/hobby room can be found just off of the rec room. The family room area has a wet bar and is great place for game & movie nights. You can find a work bench and extra storage in the utility room and cold cellar. Now let's head outside and check out the backyard! It is a perfect place for hosting family and friends. There is a large deck, a heated inground pool, as well as a hot tub and new privacy fencing! The 2 sheds provide additional storage options. This home has a great location, close to schools, hospital, shopping, recreation, a playground & the Maitland River. Call today for more information or to book a private viewing. (id:51532)
Tags
| Property Summary |
|---|
| Building |
|---|
| Land |
|---|
| Level | Rooms | Dimensions |
|---|---|---|
| Basement | Bathroom | Measurements not available |
| Bathroom | Measurements not available | |
| Recreational, Games room | 5 m x 6.05 m | |
| Recreational, Games room | 5 m x 6.05 m | |
| Bedroom | 3.84 m x 3.35 m | |
| Bedroom | 3.84 m x 3.35 m | |
| Bedroom | 4.78 m x 3.2 m | |
| Bedroom | 4.78 m x 3.2 m | |
| Family room | 8.1 m x 4.78 m | |
| Family room | 8.1 m x 4.78 m | |
| Office | 3.66 m x 2.34 m | |
| Office | 3.66 m x 2.34 m | |
| Utility room | 3.94 m x 8.36 m | |
| Utility room | 3.94 m x 8.36 m | |
| Other | 2.9 m x 5.28 m | |
| Other | 2.9 m x 5.28 m | |
| Main level | Living room | 4.09 m x 6.5 m |
| Living room | 4.09 m x 6.5 m | |
| Laundry room | 2.44 m x 3.81 m | |
| Laundry room | 2.44 m x 3.81 m | |
| Sunroom | 2.13 m x 5.44 m | |
| Sunroom | 2.13 m x 5.44 m | |
| Bathroom | Measurements not available | |
| Bathroom | Measurements not available | |
| Bathroom | Measurements not available | |
| Bathroom | Measurements not available | |
| Primary Bedroom | 4.06 m x 5.28 m | |
| Primary Bedroom | 4.06 m x 5.28 m | |
| Other | Measurements not available | |
| Other | Measurements not available | |
| Bedroom | 3.35 m x 2.77 m | |
| Bedroom | 3.35 m x 2.77 m | |
| Bedroom | 3.35 m x 4.44 m | |
| Bedroom | 3.35 m x 4.44 m | |
| Family room | 4.19 m x 8.46 m | |
| Family room | 4.19 m x 8.46 m | |
| Kitchen | 4.06 m x 4.67 m | |
| Kitchen | 4.06 m x 4.67 m | |
| Dining room | 3.45 m x 3.45 m | |
| Dining room | 3.45 m x 3.45 m |
| Features | |||||
|---|---|---|---|---|---|
| Attached Garage | Hot Tub | Water Heater | |||
| Dishwasher | Dryer | Garage door opener | |||
| Range | Refrigerator | Stove | |||
| Washer | Window Coverings | Central air conditioning | |||
| Fireplace(s) | |||||





