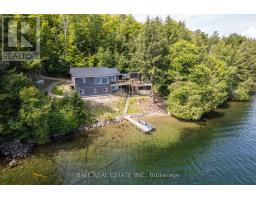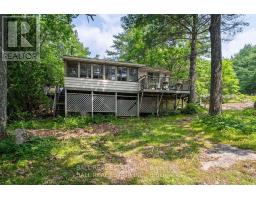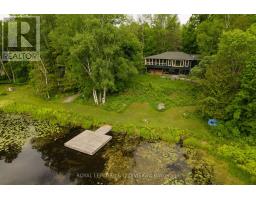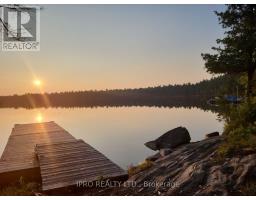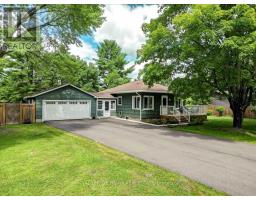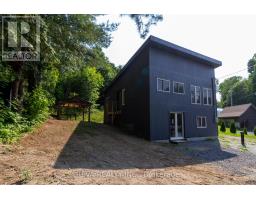2295 STONY LAKE ISL 17, North Kawartha, Ontario, CA
Address: 2295 STONY LAKE ISL 17, North Kawartha, Ontario
Summary Report Property
- MKT IDX9031797
- Building TypeHouse
- Property TypeSingle Family
- StatusBuy
- Added19 weeks ago
- Bedrooms2
- Bathrooms1
- Area0 sq. ft.
- DirectionNo Data
- Added On10 Jul 2024
Property Overview
The ultimate Stoney Lake experience is here on Piper Island. This 6 acre private island welcomes you to unwind with graceful pine trees, warm granite rock, calm waters and an unparalleled 360 degree waterfront! The classic cottage has been updated with a chefs kitchen, modern bathroom and new windows throughout while retaining its signature mid-century Canadian feel. Features hardwood floors, wood fireplace, quartz countertops, open concept layout, full width enclosed sunroom and two expansive decks. A beautiful two story boathouse with a metal roof offers over 350 sq ft of storage/living space. If you value privacy in a natural setting, the sprawling property offers multiple swimming spots, hiking trails and a beautiful mixed forest that changes with the seasons. Stoney Lake has the absolute best community, with abundant activities, Juniper Island, Wildfire Golf and Country Club, marinas, restaurants, and stunning natural channels and islands to explore. **** EXTRAS **** This property is turnkey with all furnishings, water toys & aluminum boat included! Transferrable boat slip avail 5 mins away at Dunfords Landing. Enjoy the classic cottage today or build the cottage of your dreams! (id:51532)
Tags
| Property Summary |
|---|
| Building |
|---|
| Land |
|---|
| Level | Rooms | Dimensions |
|---|---|---|
| Second level | Loft | 4.22 m x 7.77 m |
| Ground level | Living room | 5.77 m x 3.71 m |
| Kitchen | 4.75 m x 2.14 m | |
| Primary Bedroom | 3.53 m x 3.56 m | |
| Bedroom 2 | 3.45 m x 2.51 m | |
| Sunroom | 3.63 m x 5.11 m | |
| Bathroom | 2.2 m x 1.5 m | |
| Utility room | 4.22 m x 7.77 m |
| Features | |||||
|---|---|---|---|---|---|
| Level lot | Furniture | ||||






































