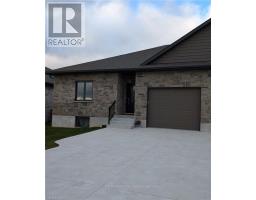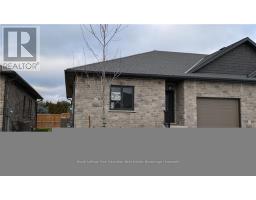112 MEADOWVIEW LANE, North Perth (Elma), Ontario, CA
Address: 112 MEADOWVIEW LANE, North Perth (Elma), Ontario
Summary Report Property
- MKT IDX11822823
- Building TypeHouse
- Property TypeSingle Family
- StatusBuy
- Added9 weeks ago
- Bedrooms2
- Bathrooms1
- Area0 sq. ft.
- DirectionNo Data
- Added On04 Dec 2024
Property Overview
This newly constructed two-bedroom, one-bathroom unit, completed just over four years ago, is sure to impress. Located on a quiet, low-traffic dead-end street, the home features a brand new shed and backs onto real space, ensuring a private atmosphere. A secondary deck has been added to the side of the house, enhancing the outdoor living experience. The kitchen boasts modern finishes, complemented by an open-concept design that provides a contemporary feel. The gardens and mature trees, which thrive in three seasons, have been meticulously cared for. The community offers a clubhouse, scenic walking trails, and a private pond, perfect for enjoying nature and feeding the ducks. The lease fee includes street maintenance, water, sewer, and garbage collection, making this a wonderful option for those seeking a peaceful retirement in a friendly neighborhood for residents aged 55 and older. (id:51532)
Tags
| Property Summary |
|---|
| Building |
|---|
| Land |
|---|
| Level | Rooms | Dimensions |
|---|---|---|
| Main level | Living room | 3.43 m x 4.37 m |
| Living room | 3.43 m x 4.37 m | |
| Living room | 3.43 m x 4.37 m | |
| Kitchen | 3.45 m x 4.19 m | |
| Kitchen | 3.45 m x 4.19 m | |
| Kitchen | 3.45 m x 4.19 m | |
| Laundry room | 3.45 m x 1.42 m | |
| Laundry room | 3.45 m x 1.42 m | |
| Laundry room | 3.45 m x 1.42 m | |
| Foyer | 3.45 m x 1.55 m | |
| Foyer | 3.45 m x 1.55 m | |
| Foyer | 3.45 m x 1.55 m | |
| Bathroom | 2.36 m x 1.63 m | |
| Bathroom | 2.36 m x 1.63 m | |
| Bathroom | 2.36 m x 1.63 m | |
| Primary Bedroom | 4.62 m x 3.2 m | |
| Primary Bedroom | 4.62 m x 3.2 m | |
| Primary Bedroom | 4.62 m x 3.2 m | |
| Bedroom | 2.77 m x 2.74 m | |
| Bedroom | 2.77 m x 2.74 m | |
| Bedroom | 2.77 m x 2.74 m |
| Features | |||||
|---|---|---|---|---|---|
| Water Heater | Dishwasher | Dryer | |||
| Microwave | Refrigerator | Stove | |||
| Washer | Central air conditioning | Air exchanger | |||






















