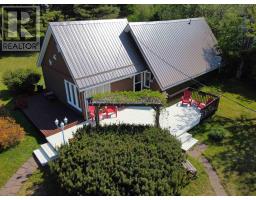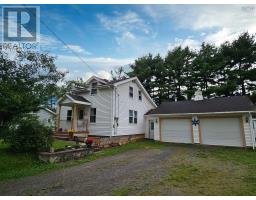130 Mountain Lee Road, North River, Nova Scotia, CA
Address: 130 Mountain Lee Road, North River, Nova Scotia
Summary Report Property
- MKT ID202416521
- Building TypeHouse
- Property TypeSingle Family
- StatusBuy
- Added19 weeks ago
- Bedrooms3
- Bathrooms2
- Area2199 sq. ft.
- DirectionNo Data
- Added On11 Jul 2024
Property Overview
Discover this meticulously maintained and updated 3 bedroom 1.5 bathroom split entry home nestled in the warm and welcoming community of North River. Inside, the open concept kitchen blends perfectly into the sunken living room with a bright picture window overlooking the backyard. Enjoy relaxing on the back deck under the gazebo or down around the gravel firepit area on those bonfire summer nights. Primary bedroom boasts a walk-in closet while the other two bedrooms and 4pc bathroom complete the main level of this very functional split entry. Downstairs is complete with new flooring, trim, and doors offering a generous L shape recreation room that has direct access to the backyard via walk-out door. This level also features a 2pc bathroom/laundry room, tidy office with sliding doors, utility room, and an extra 10'x15' room great for a family room or guest space. New roof in 2022, new windows in 2014, new hot water tank 2024, plenty of updates cosmetically throughout and the oil tanks are fiberglass. Municipal sewer service and drilled water well. Outside, the property is very well maintained and only a few minutes walk is the elementary school, walking trail and playground. A bit further you can enjoy the baseball field or grab an ice cream at Big Brothers Big Sisters. This property presents the value, location and turn key home you have been searching for! Schedule your viewing today! (id:51532)
Tags
| Property Summary |
|---|
| Building |
|---|
| Level | Rooms | Dimensions |
|---|---|---|
| Lower level | Family room | 25.10x10.7+11.4x10.10 |
| Den | 10.10x10.8 | |
| Laundry / Bath | 7.6x10.4 | |
| Great room | 10.11x15.7 | |
| Main level | Kitchen | 16x13.8 |
| Living room | 12.5x15.7 | |
| Bath (# pieces 1-6) | - | |
| Bedroom | 10.1x12 | |
| Bedroom | 10.11x12.6 | |
| Bedroom | 8x10.11 | |
| Foyer | 3.7x6.3 |
| Features | |||||
|---|---|---|---|---|---|
| Garage | Detached Garage | Gravel | |||
| Oven | Dryer | Washer | |||
| Refrigerator | Walk out | ||||


















































