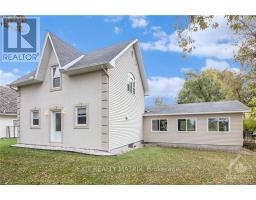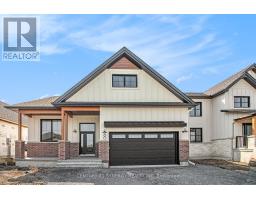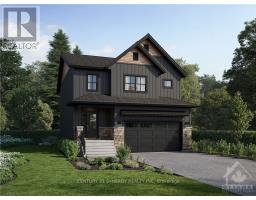17 VICTORIA STREET, North Stormont, Ontario, CA
Address: 17 VICTORIA STREET, North Stormont, Ontario
Summary Report Property
- MKT IDX11245891
- Building TypeHouse
- Property TypeSingle Family
- StatusBuy
- Added13 weeks ago
- Bedrooms2
- Bathrooms2
- Area0 sq. ft.
- DirectionNo Data
- Added On11 Dec 2024
Property Overview
Welcome to this stunning turn key, completely redone historic home in the heart of the safe and peaceful Finch, just 15 mins to 401 and 20 mins to the 417.Equipped with a huge backyard and new deck this bright and airy home offers upper floor and some main floor brand new windows, open concept designwhile holding true to its historic roots. Meticulously thought out, the home offers a main level bedroom with convenient powder room, while the second floorfeatures the primary bedroom, a full ensuite bathroom and a versatile laundry room that also serves as a well equipped walk-in closet. High-end finisheseverywhere add a touch of sophistication, including premium wide plank vinyl flooring, dolomite countertops in the kitchen, custom tile work, pot lights, newfront stairs and entryway and literally all other details of the house redone. The exterior has been revamped along with the garage, perfect for a 16 footvehicle or lots of storage. You must see this beautiful craftsmanship. ** This is a linked property.** **** EXTRAS **** 24 hours irrevocable on all offers. See attachment for floor plan. Please note that the garage depth is approx 16 feet and may not fit all cars. ESA permits onall electrical. 100 amp breaker panel. (id:51532)
Tags
| Property Summary |
|---|
| Building |
|---|
| Land |
|---|
| Level | Rooms | Dimensions |
|---|---|---|
| Second level | Primary Bedroom | 4.62 m x 4.85 m |
| Bathroom | 2.31 m x 2.84 m | |
| Other | 2.13 m x 2.74 m | |
| Basement | Utility room | 4.34 m x 7.44 m |
| Main level | Kitchen | 4.69 m x 2.84 m |
| Living room | 3.17 m x 3.6 m | |
| Dining room | 3.09 m x 4.8 m | |
| Bedroom | 4.14 m x 3.4 m | |
| Bathroom | 1.42 m x 1.54 m | |
| Foyer | 1.95 m x 2.79 m |
| Features | |||||
|---|---|---|---|---|---|
| Lane | Attached Garage | Water Heater | |||
| Dishwasher | Dryer | Hood Fan | |||
| Microwave | Refrigerator | Stove | |||
| Washer | Central air conditioning | ||||






















































