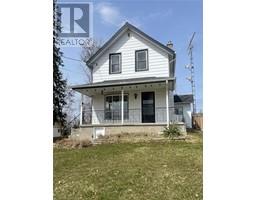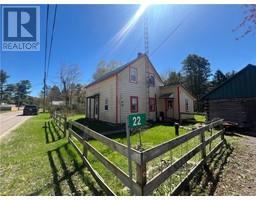12461 HWY 41 62 - Addington Highlands, Northbrook, Ontario, CA
Address: 12461 HWY 41, Northbrook, Ontario
Summary Report Property
- MKT ID40596081
- Building TypeHouse
- Property TypeSingle Family
- StatusBuy
- Added22 weeks ago
- Bedrooms3
- Bathrooms2
- Area2156 sq. ft.
- DirectionNo Data
- Added On18 Jun 2024
Property Overview
Welcome to the quaint village of Northbrook. Conveniently located on Hwy41 close to shopping, medical and other amenities, this spacious bungalow is sure to impress. The exterior of this property is filled with mature, thoughtfully maintained gardens. Enjoy the picturesque views of forestry and nature from your private back deck. This 2000sqft open concept home features large bright kitchen. dining area. Formal living and a stunning family room with access to the back property. Bonus space being used as a den has excellent in- law suite potential. Very large detached double car garage with full workshop. This home has it all. Upgrades include roof replaced 2021, all windows replaced in 2018, electrical 2013, plumbing 2018. New kitchen and bathroom cabinetry with quartz countertops. Newer flooring and carpeting throughout. Newer Furnace. (id:51532)
Tags
| Property Summary |
|---|
| Building |
|---|
| Land |
|---|
| Level | Rooms | Dimensions |
|---|---|---|
| Main level | 3pc Bathroom | 11'3'' x 9'1'' |
| 3pc Bathroom | 8'11'' x 9'11'' | |
| Bedroom | 11'7'' x 13'1'' | |
| Primary Bedroom | 11'3'' x 18'4'' | |
| Den | 14'10'' x 22'10'' | |
| Bedroom | 11'6'' x 12'9'' | |
| Family room | 19'6'' x 19'0'' | |
| Living room | 24'8'' x 20'10'' | |
| Foyer | 12'11'' x 5'5'' | |
| Dining room | 1511'6'' x 15'0'' | |
| Pantry | 5'7'' x 8'6'' | |
| Kitchen | 11'7'' x 15'0'' |
| Features | |||||
|---|---|---|---|---|---|
| Country residential | Detached Garage | Dryer | |||
| Microwave | Refrigerator | Window Coverings | |||
| Central air conditioning | |||||



























































