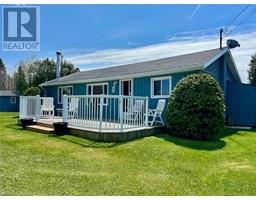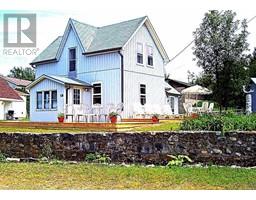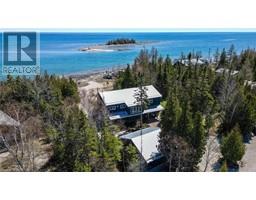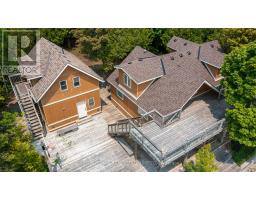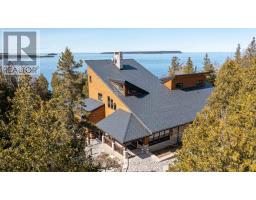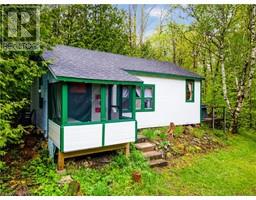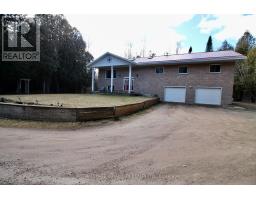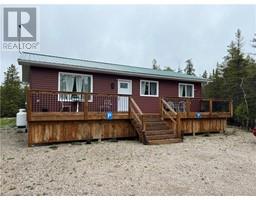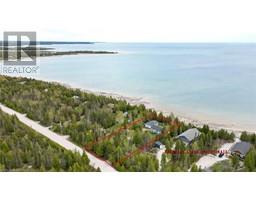1004 DYERS BAY RD Northern Bruce Peninsula, Northern Bruce Peninsula, Ontario, CA
Address: 1004 DYERS BAY RD, Northern Bruce Peninsula, Ontario
Summary Report Property
- MKT ID40635348
- Building TypeHouse
- Property TypeSingle Family
- StatusBuy
- Added13 weeks ago
- Bedrooms4
- Bathrooms3
- Area2070 sq. ft.
- DirectionNo Data
- Added On22 Aug 2024
Property Overview
This classic GEORGIAN BAY - DYERS BAY WATERFRONT is a MUST SEE! Approx. 2,070 SQ FT 4-SEASON WATERFRONT COTTAGE or HOME. Many QUALITY UPDATES, AN ADDITION since 1982 and was used as year-round home. Offering 4 BEDROOMS and 3 bathrooms (2 ENSUITES!), open concept living space, 2 FIREPLACES (wood/propane), & Custom VanDolder's installed Solarium Window System in living room offering stunning water views. Large principle rooms w/WOOD & STONE accents and VAULTED CEILINGS. KITCHEN w/STAINLESS STEEL APPLIANCES! Laundry room w/stand up freezer. Property offers landscaping with STONE WALKWAYS from road to shoreline, MATURE TREES for privacy, incredible waterfront with a shoreside BEACH-HOUSE BUNKIE and newer decking. NEW ROOF (upper 2017, main 2023), and LOW-MAINTENANCE exterior aluminum siding, soffit & fascia. GOOD MECHANICALS with 125 AMP ELECTRIC w/breaker panel and UV-FILTER SYSTEM for water supply. NEW FLOORING in many rooms. Comes FULLY FURNISHED including kitchenwares, bbq, etc - ready to enjoy! Dyers Bay offers CRYSTAL CLEAR SWIMMING, stunning open-water Georgian Bay views and government dock & boat launch. Located on PAVED municipal road. BRUCE TRAIL is short walk from property. Short drive to TOBERMORY & LIONS HEAD for SHOPPING & TOURIST ATTRACTIONS! While in good shape, the property is being SOLD by the Executors in AS-IS condition. (id:51532)
Tags
| Property Summary |
|---|
| Building |
|---|
| Land |
|---|
| Level | Rooms | Dimensions |
|---|---|---|
| Second level | 2pc Bathroom | 4'2'' x 4'0'' |
| Bedroom | 32'9'' x 11'11'' | |
| Main level | Mud room | 5'7'' x 3'8'' |
| Laundry room | 12'5'' x 9'7'' | |
| 3pc Bathroom | 6'4'' x 5'2'' | |
| Bedroom | 13'8'' x 7'9'' | |
| Bedroom | 12'3'' x 8'3'' | |
| Full bathroom | 12'4'' x 5'11'' | |
| Primary Bedroom | 15'2'' x 12'4'' | |
| Kitchen | 17'3'' x 7'8'' | |
| Dining room | 17'4'' x 11'8'' | |
| Living room | 19'10'' x 11'8'' | |
| Foyer | 5'2'' x 7'7'' |
| Features | |||||
|---|---|---|---|---|---|
| Cul-de-sac | Conservation/green belt | Skylight | |||
| Country residential | Dishwasher | Dryer | |||
| Freezer | Microwave | Refrigerator | |||
| Washer | Gas stove(s) | Hood Fan | |||
| Window Coverings | None | ||||





















































