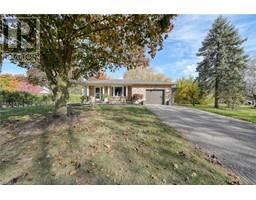4 MOORE CRESCENT, Norwich (Norwich Town), Ontario, CA
Address: 4 MOORE CRESCENT, Norwich (Norwich Town), Ontario
Summary Report Property
- MKT IDX11956556
- Building TypeHouse
- Property TypeSingle Family
- StatusBuy
- Added3 days ago
- Bedrooms4
- Bathrooms2
- Area0 sq. ft.
- DirectionNo Data
- Added On05 Feb 2025
Property Overview
From the moment you arrive, you'll fall in love with the stunning curb appeal of this home. Beautiful garden beds, a paved driveway, and a single-car garage set the stage for what awaits inside. Step into the home to discover a thoughtfully designed open-concept layout, where modern updates and quality finishes shine. Wide-plank flooring and large windows invite an abundance of natural light, creating a warm and inviting atmosphere. At the heart of the home, the stylish white kitchen is a chef's dream, featuring sleek stone countertops, stainless steel appliances, and ample prep space. The open dining area and spacious family room make entertaining a breeze whether it's a cozy night in or a lively gathering with friends and family.The main floor offers a generous primary bedroom plus two additional bedrooms, all providing comfortable and functional living spaces. The beautifully renovated family bathroom boasts a double-sink vanity, a tiled glass shower, and a luxurious free-standing tub offering both style and convenience. One of the homes standout features is the bonus sunroom at the rear of the house. Floor-to-ceiling windows frame picturesque backyard views, while a fireplace adds warmth and charm, perfect for enjoying every season. Downstairs, the fully finished basement offers even more living space. A spacious rec room with a fireplace and built-in shelving is ideal for hangouts, while the bar area is perfect for entertaining. You'll also find an additional bedroom, a full bathroom, an office, a laundry room, and a dedicated play area for the kids.And just when you think this home couldn't get any better, step outside to your backyard oasis. A fully fenced yard surrounds the inground pool, complete with a concrete patio and pool surround perfect for summer BBQs and endless fun in the sun.This home truly has it all! Don't miss your chance to make 4 Moore Crescent your own book your showing today! (id:51532)
Tags
| Property Summary |
|---|
| Building |
|---|
| Land |
|---|
| Level | Rooms | Dimensions |
|---|---|---|
| Basement | Recreational, Games room | 12.9 m x 4.68 m |
| Bedroom 4 | 2.57 m x 3.6 m | |
| Office | 3.25 m x 1.97 m | |
| Laundry room | 1.71 m x 2.29 m | |
| Main level | Kitchen | 6.8 m x 3.39 m |
| Family room | 6.8 m x 3.75 m | |
| Primary Bedroom | 4.45 m x 3.53 m | |
| Bedroom 2 | 2.6 m x 3.34 m | |
| Bedroom 3 | 3.3 m x 3.53 m | |
| Ground level | Family room | 6.01 m x 4.73 m |
| Features | |||||
|---|---|---|---|---|---|
| Attached Garage | Central air conditioning | ||||
















































