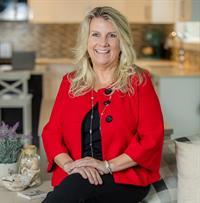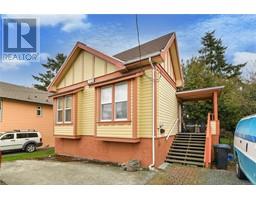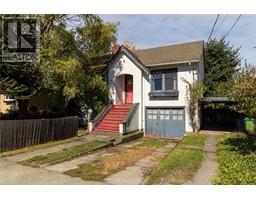1025 Monterey Ave South Oak Bay, Oak Bay, British Columbia, CA
Address: 1025 Monterey Ave, Oak Bay, British Columbia
Summary Report Property
- MKT ID986161
- Building TypeHouse
- Property TypeSingle Family
- StatusBuy
- Added4 days ago
- Bedrooms5
- Bathrooms3
- Area3261 sq. ft.
- DirectionNo Data
- Added On18 Feb 2025
Property Overview
Welcome to 1025 Monterey in South Oak Bay. This warm & welcoming home is the classic Oak Bay beauty. This one exudes the charm & character you are looking for, where classic elegance meets modern functionality. The living & dining area showcase beautiful windows that spill natural light onto the hardwood floors, while the fully updated kitchen boasts SS appliances, stone counters, & an eat in area to make it the perfect spot to create those family meals & memories. Step down to the 1bdrm suite with a large open space, full bath and walk out patio. Totaling 5 BR’s/2.5 BA’s w/a lower level storage area, laundry, den that could be a bedroom & storage make this the perfect space for the family to grow. Step outdoors to your large, bright deck area with awning & to your garden oasis with a workshop & potting room. Located in this sought after school catchment, lovely parks, & mins to Uplands Golf Course & Victoria Yacht Club. (id:51532)
Tags
| Property Summary |
|---|
| Building |
|---|
| Land |
|---|
| Level | Rooms | Dimensions |
|---|---|---|
| Second level | Bedroom | 13' x 12' |
| Bathroom | 4-Piece | |
| Storage | 15' x 4' | |
| Lower level | Laundry room | 9' x 8' |
| Other | 13' x 6' | |
| Other | 23' x 17' | |
| Bedroom | 12' x 9' | |
| Bedroom | 12' x 9' | |
| Bathroom | 4-Piece | |
| Storage | 14' x 10' | |
| Patio | 18' x 10' | |
| Main level | Office | 13' x 8' |
| Bedroom | 12' x 10' | |
| Family room | 12' x 12' | |
| Bathroom | 4-Piece | |
| Kitchen | 13' x 9' | |
| Dining room | 15' x 13' | |
| Living room | 17' x 12' | |
| Entrance | 7' x 7' | |
| Additional Accommodation | Primary Bedroom | 15' x 12' |
| Kitchen | 13' x 5' |
| Features | |||||
|---|---|---|---|---|---|
| Central location | Curb & gutter | Level lot | |||
| Park setting | Other | Marine Oriented | |||
| None | |||||

































































